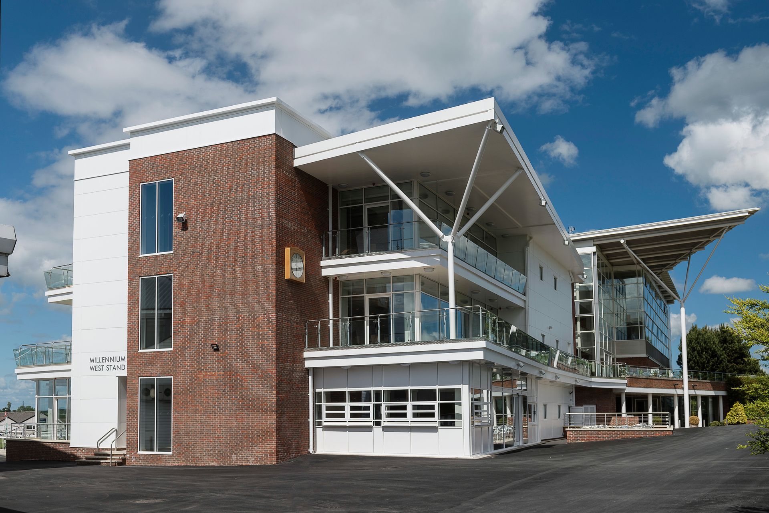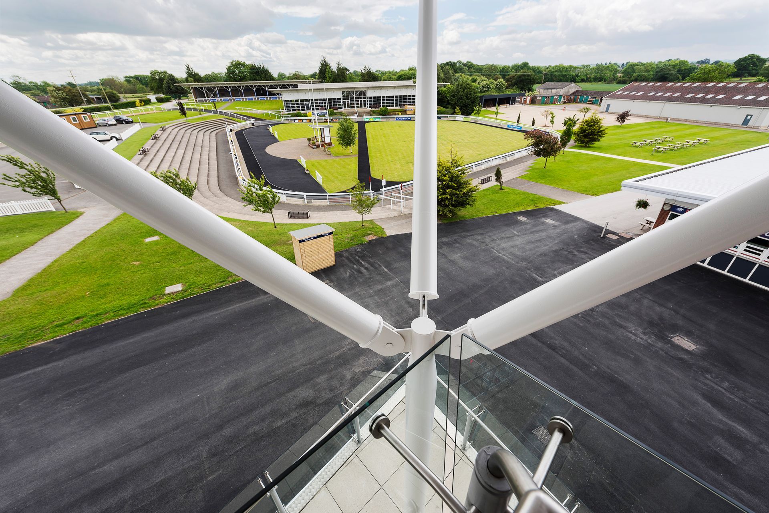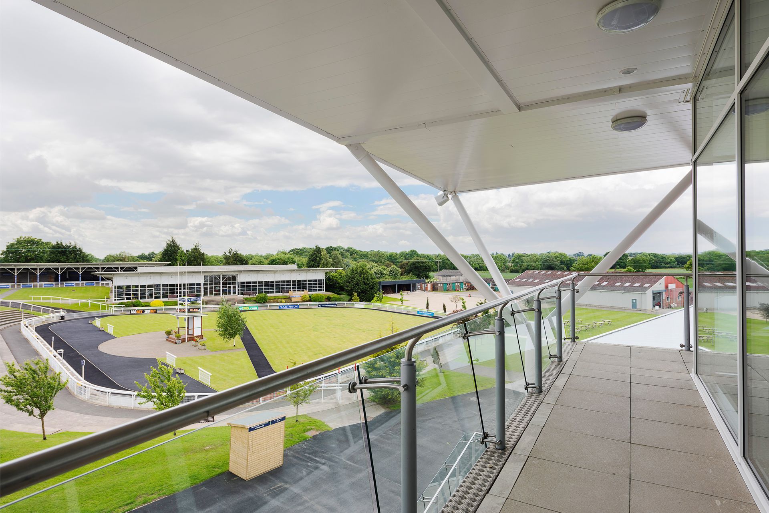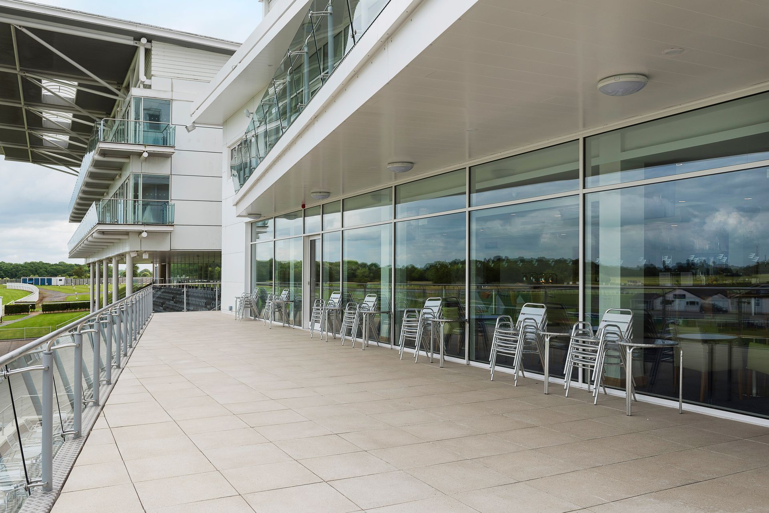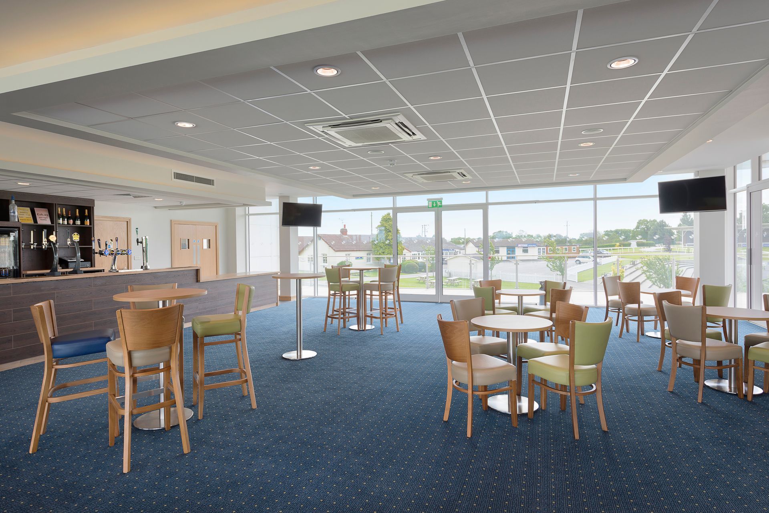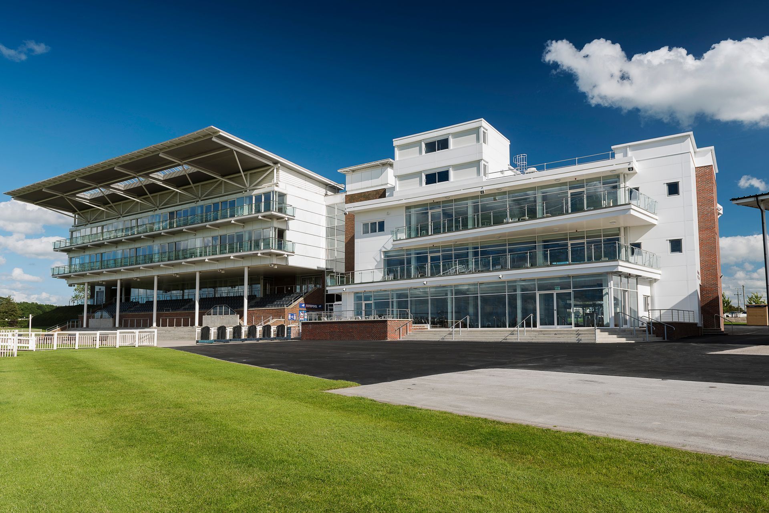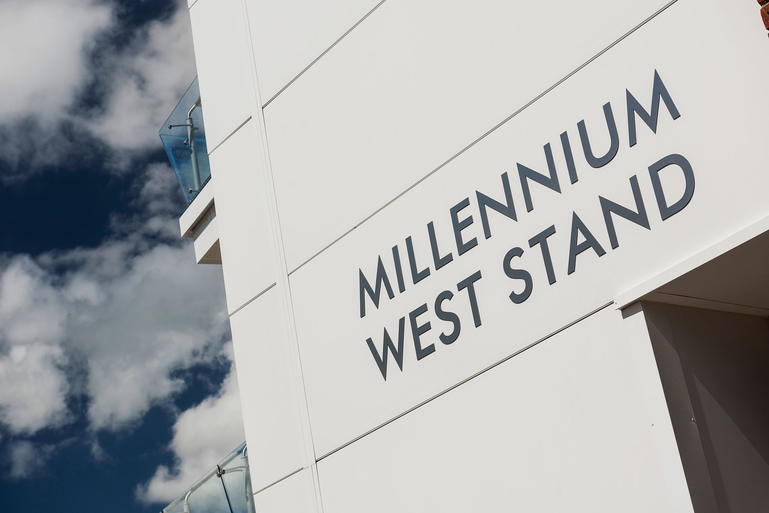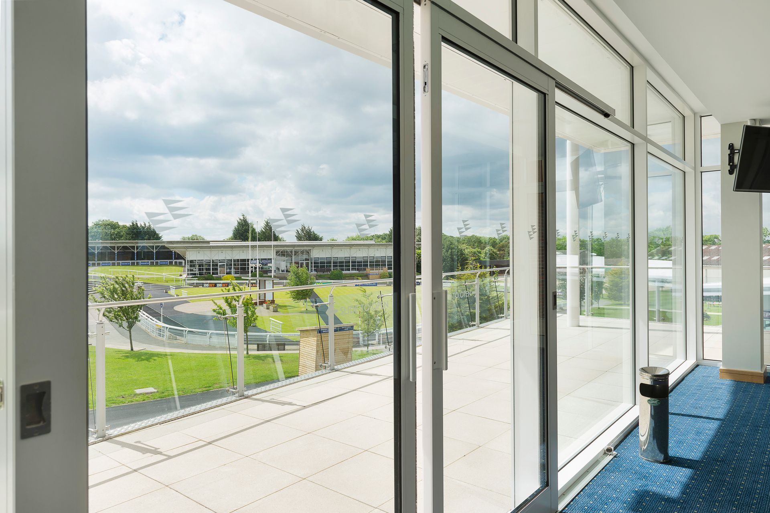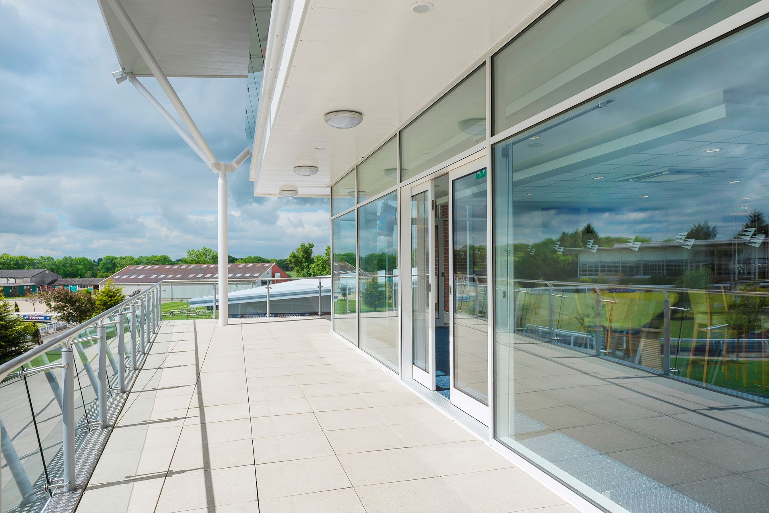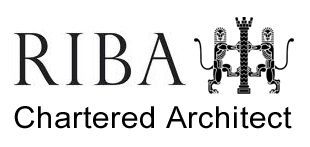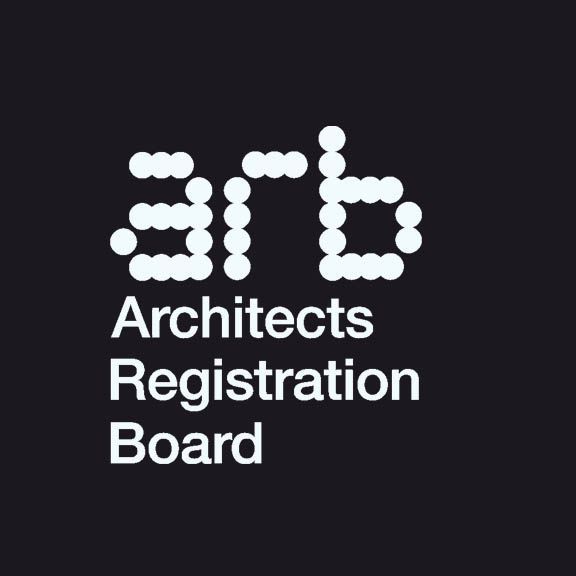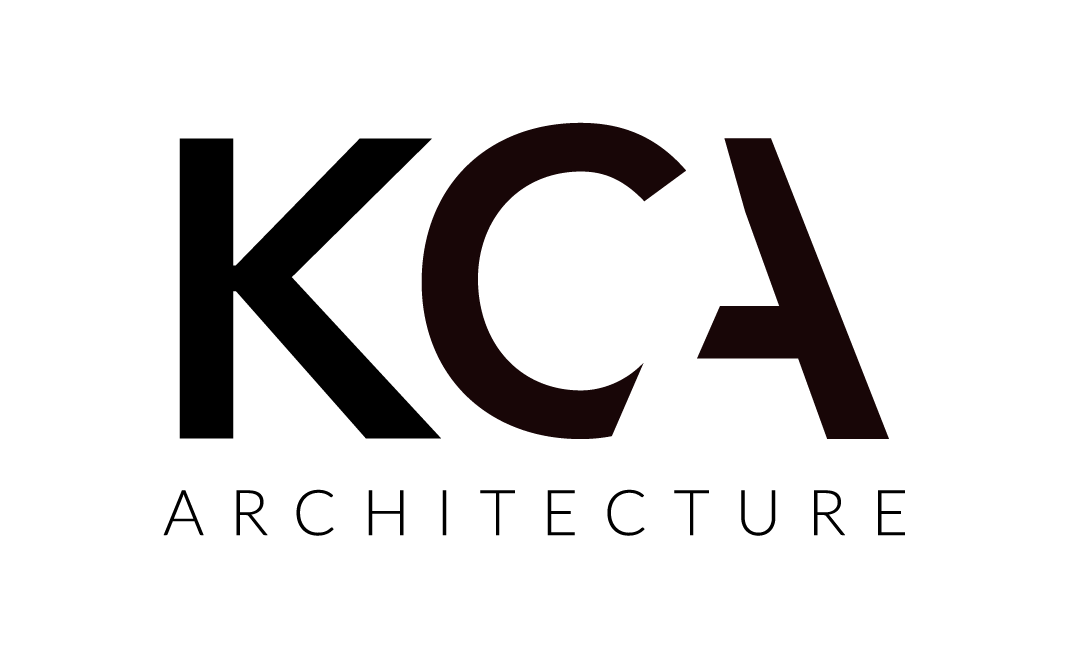
Client:
The Wetherby Steeplechase Committee Ltd.
Project:
Millennium West Stand
Location: Wetherby Racecourse, West Yorkshire
Size: 2500m2
Year: 2016-17
Wetherby Racecourse is a leading National Hunt Racecourse attracting visitors and horses from around the country.
The Millennium West building at Wetherby Racecourse is a significant architectural addition, enhancing both the functionality and the overall visitor experience at the venue.
This modern facility replaced an outdated and condemned stand, which previously housed essential integral services like the photo finish and judging operations. Positioned strategically within the racecourse enclosure, it provides visitors with panoramic views of both the racetrack and the parade ring, making it a key vantage point during events.
The building serves multiple purposes throughout the year, but on race days, it transforms into a bustling hub with distinct spaces across its three levels. The ground floor features a spacious public bar, creating a lively atmosphere for general attendees. On the first floor, an exclusive area caters to trainers and owners, offering a more private and reserved setting. The top level is dedicated to a premier lounge, providing a refined space for those seeking a more luxurious experience.
The project faced significant logistical challenges, primarily due to the narrow window for the first part of the construction ensuring the new integral services were in and working during the summer break. This timeframe required the demolition of the old structure, the establishment of new foundations, and the erection of a steel frame. The innovative use of prefabrication allowed the building to be assembled quickly once the frame was ready, ensuring that all essential services were operational in time for the next racing season.
Completed in 2017, the Millennium West building has not only modernised Wetherby Racecourse but also earned recognition within the industry, being shortlisted for two RICS awards
Architect: KCA Architectural
Project Manager / QS: Project Management Scotland
Main Contractor: Lindum Construction
Structural Engineer: Shed
Electrical Consultants: AC Electrics
CDM Consultants: Safety Zone Consulting

