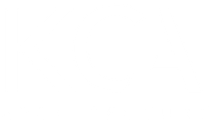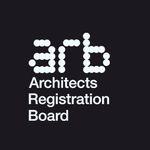About Us
KCA Architecture Ltd is a leading architectural practice situated at Aske Stables, just outside of Richmond, nestled in the heart of North Yorkshire.
We are a team of qualified Architects and Architectural Technologists, led by our founder and director, Katie Craggs. As a firm registered with the Architects Registration Board (ARB) and the Royal Institute of British Architects (RIBA), KCA Architecture is renowned for its wealth of experience and expertise.
With over 25 years in the industry, we are adept at managing projects of all sizes, from bespoke, one-off residential schemes to large-scale commercial developments. Our professional team is committed to delivering innovative, functional, and aesthetically pleasing architectural solutions tailored to our clients' needs.
The KCA Approach
At KCA Architecture, we believe that every project is unique, with its own set of specific requirements and objectives. Our approach is rooted in collaboration, working closely with our clients to truly understand their vision and needs. By listening carefully to the brief, we aim to transform these aspirations into a high-quality, functional finished product that not only meets the project’s goals but also achieves design excellence.
We recognize that successful architecture stems from a deep understanding of both the client’s needs and the users of the building. Equally important is considering the context in which the building is situated, ensuring that the design complements and enhances its surroundings. This thoughtful, holistic approach allows us to create spaces that are both meaningful and enduring.
What to expect from KCA
As members of the ARB (Architect’s Registration Board) and the RIBA (Royal Institute of British Architects) we have a strict code of conduit to follow which ensures KCA maintains high standards which also helps to safeguard the public meaning all KCA’s client are protected. A link to the Code of Conducts is here and here.
We are lawfully bound to hold Professional Indemnity Insurance, Employers and Public Liability Insurance plus attend CPD (Continued Professional Development) to ensure we keep up to date with industry standards.
KCA follows the RIBA Plan of Works to ensure the process of briefing, designing, constructing and operating building projects is clear and well defined. This process is divided into eight stages and explains the stage outcomes, core tasks and information exchanges required at each stage. A link to the Plan of Works is
here.
Step by step
Stage 1 – Preparation and Briefing
This initial stage involves the client brief, site visit plus where relevant the building survey and preparation of existing drawings.
Stage 2 – Concept Design
This stage involves the site analysis to fully understand the context of the site, its setting, opportunities, constraints and where relevant its cultural and historical influences.
Stage 3 – Developed Design
This leads to detailed drawings plus reports suitable for a planning application. Sometimes this process can be complicated and timely depending on the complexity of the project.
Stage 4 – Technical Design
This is split onto 2 stages, Technical and Tender. This stage involves co-ordination with engineers, mechanical and electrical consultants and other various specialist consultants.
Stage 5 – Construction
The final stage is the construction where we work closely with the chosen contractors to ensure the design is delivered to the highest standards, on time, and within budget.













