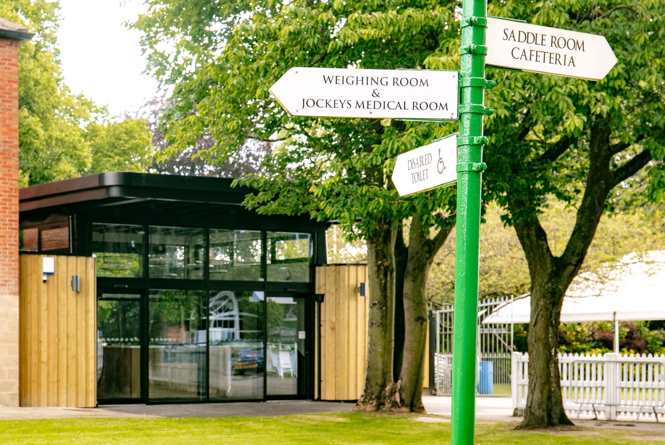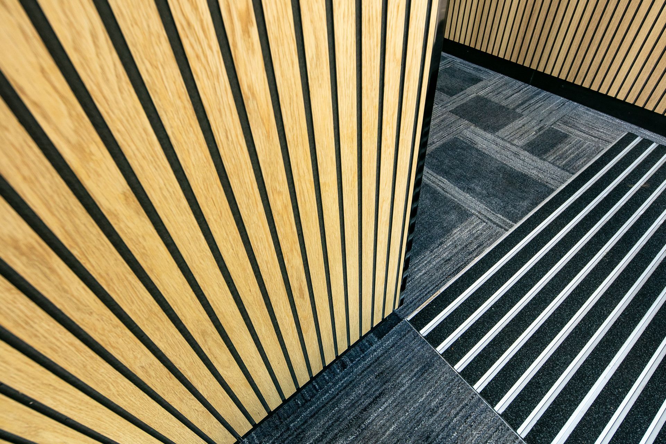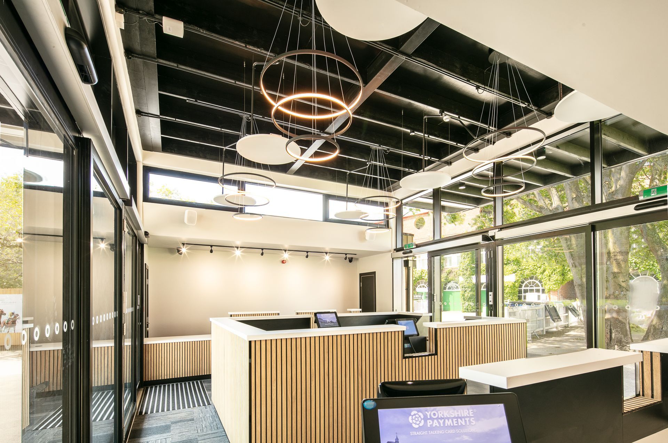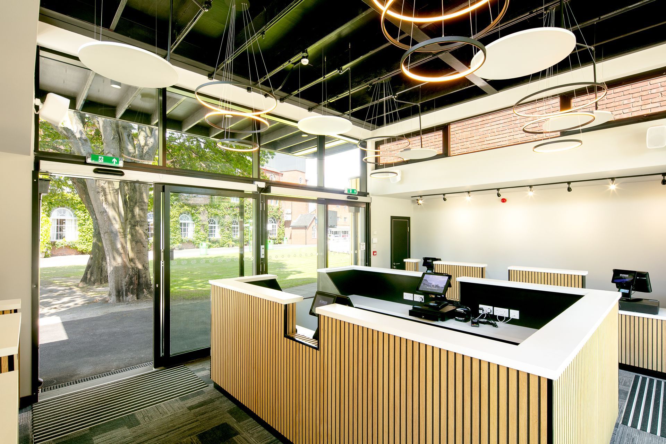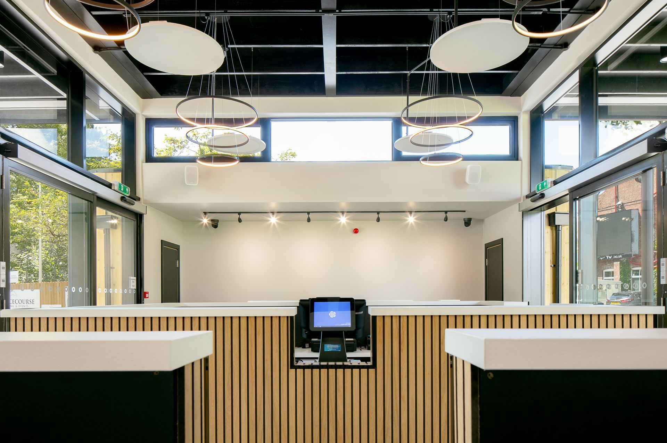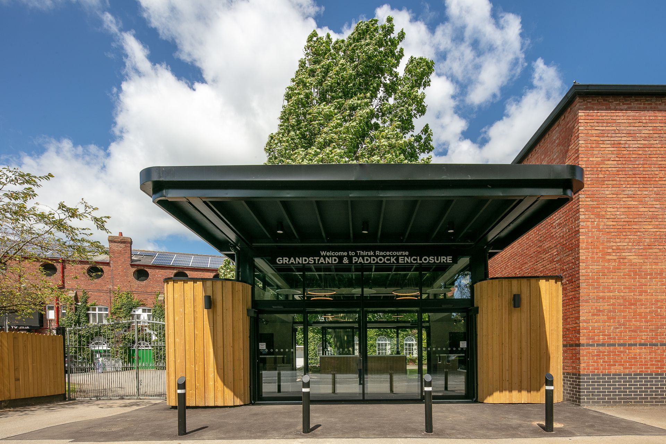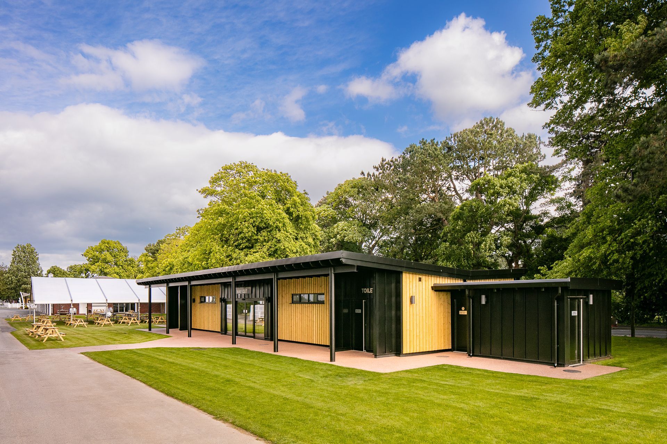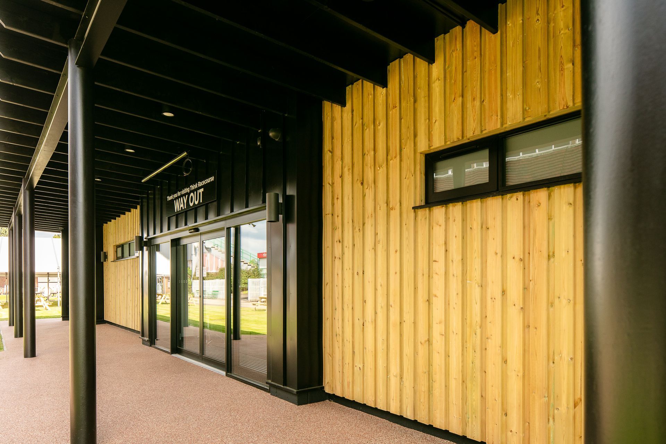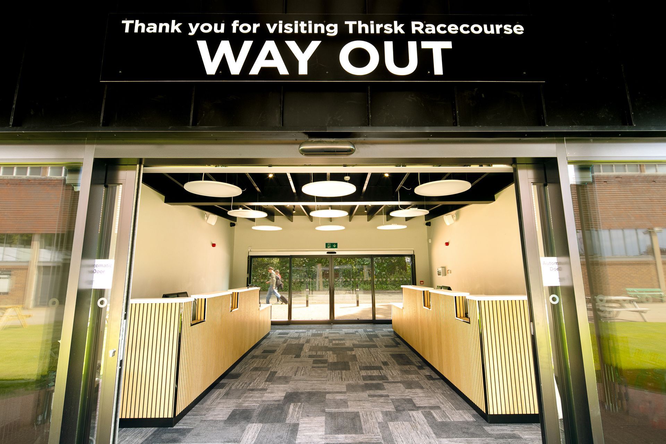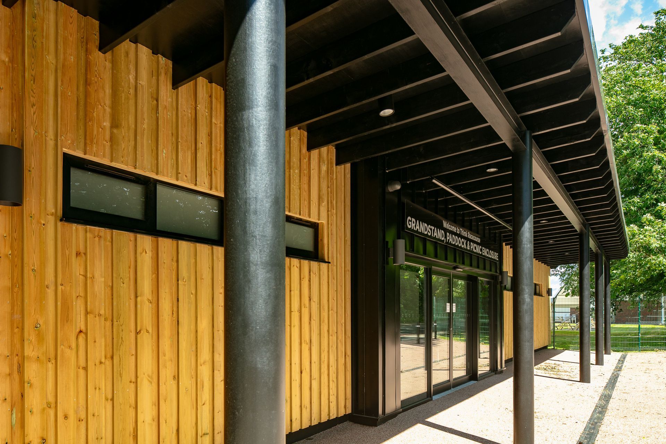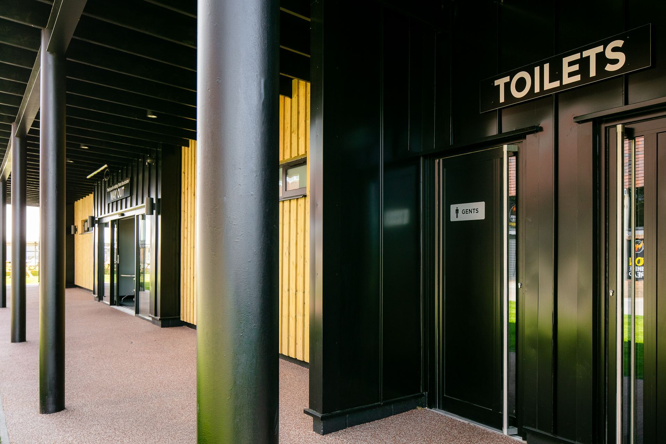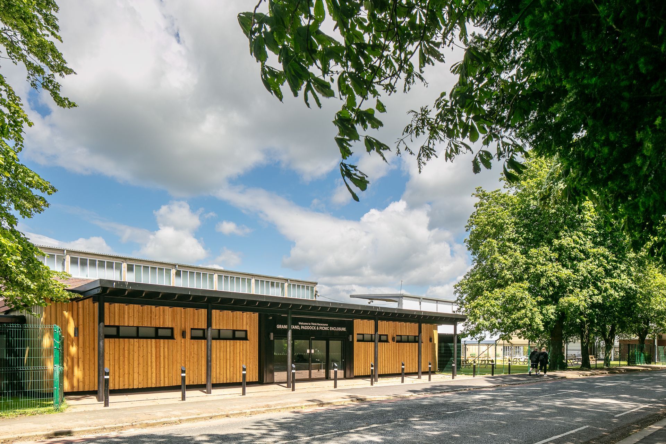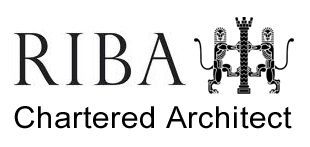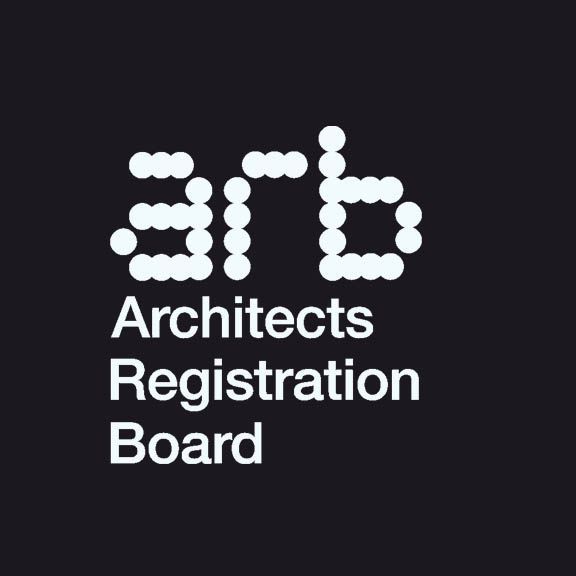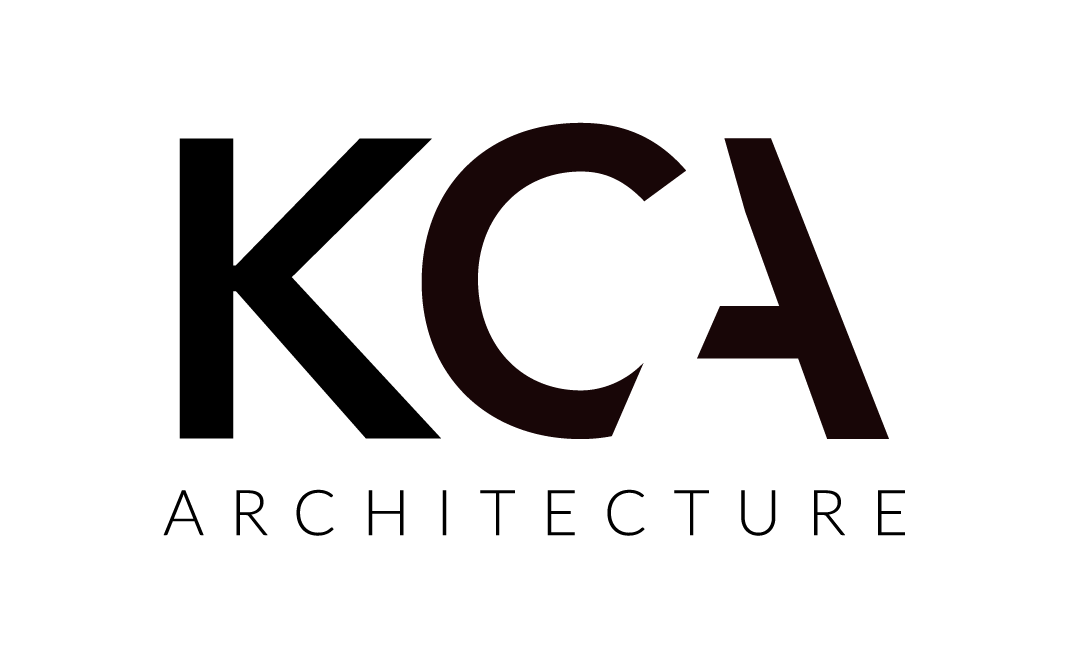
Client:
Thirsk Racecourse Ltd
Project:
New Entrances (West and East)
Location: Thirsk Racecourse, Thirsk, North Yorkshire
Size: 1100m2
Year: 2022-23
The redevelopment project at Thirsk Racecourse for 2022-2023 focused on creating two new entrances that significantly elevate the arrival experience for racegoers, adding a sense of grandeur and anticipation as they enter the venue. Recognising the importance of making a strong first impression, the racecourse aimed to transform the outdated and deteriorating entrances into modern gateways that reflect the excitement and theatre of a race day.
The previous entrances were not only visually unappealing but also suffered from poor structural condition and leaks. The new design, therefore, prioritized both aesthetic and functional improvements. These transparent, contemporary structures align with modern ticketing procedures, making the entry process smoother and more efficient for visitors.
Additionally, the project improved the street scene surrounding the racecourse, enhancing the venue’s curb appeal and presenting a fresh, inviting face to the public. By investing in these upgrades, Thirsk Racecourse has created a lasting impact on the arrival experience, setting the stage for an enjoyable day at the races from the very first step.
Architect: KCA Architectural
Project Management/QS: Glenrate Project Management
Main Contractor: Moody Construction
Structural Engineer: Structural & Civil Consultants
Electrical Consultants: C and B Electrics
Mechanical Consultations: HFB Brown Heating
CDM Consultants: A and N Safety Consultants

