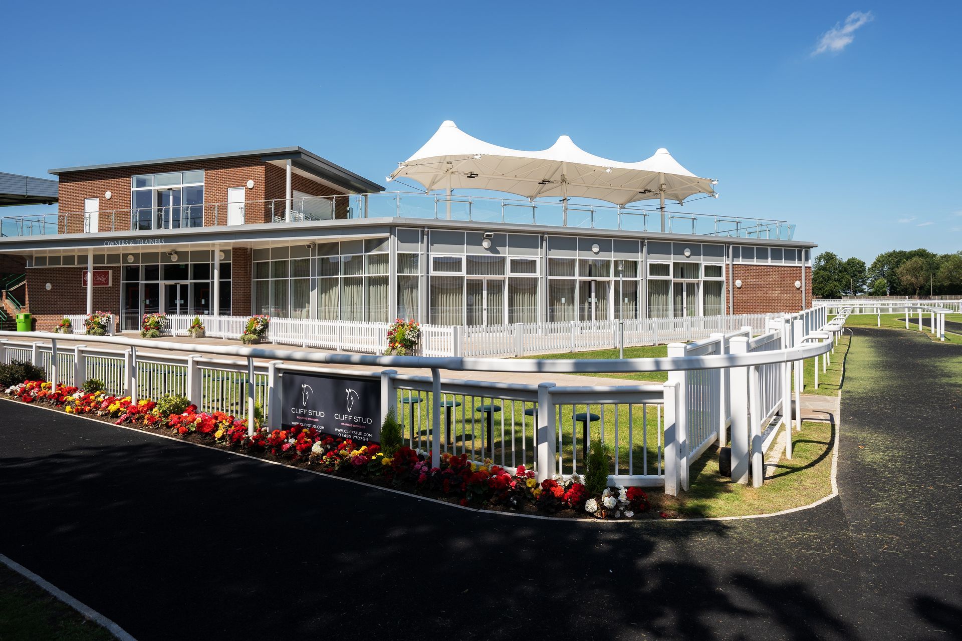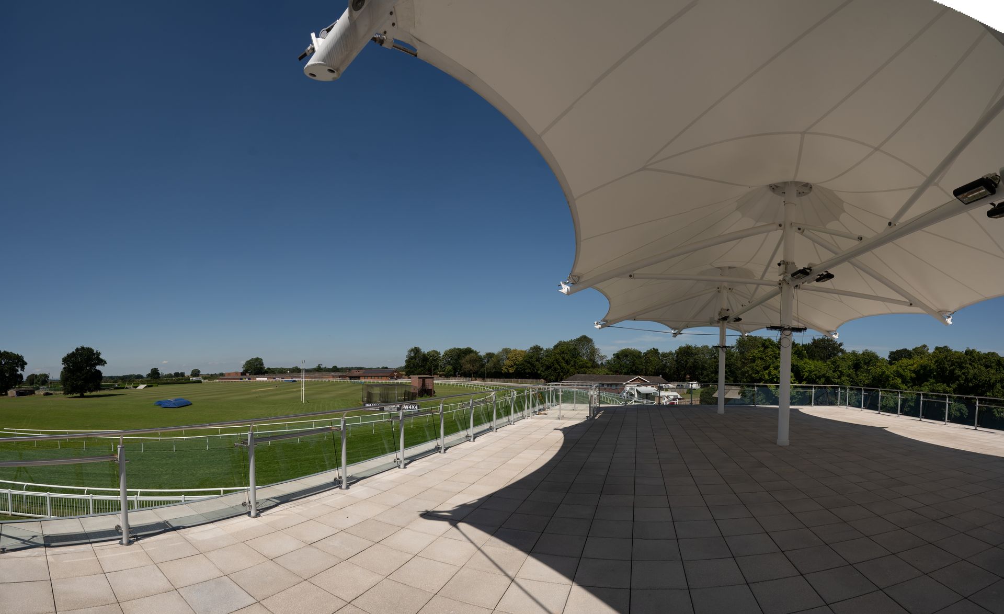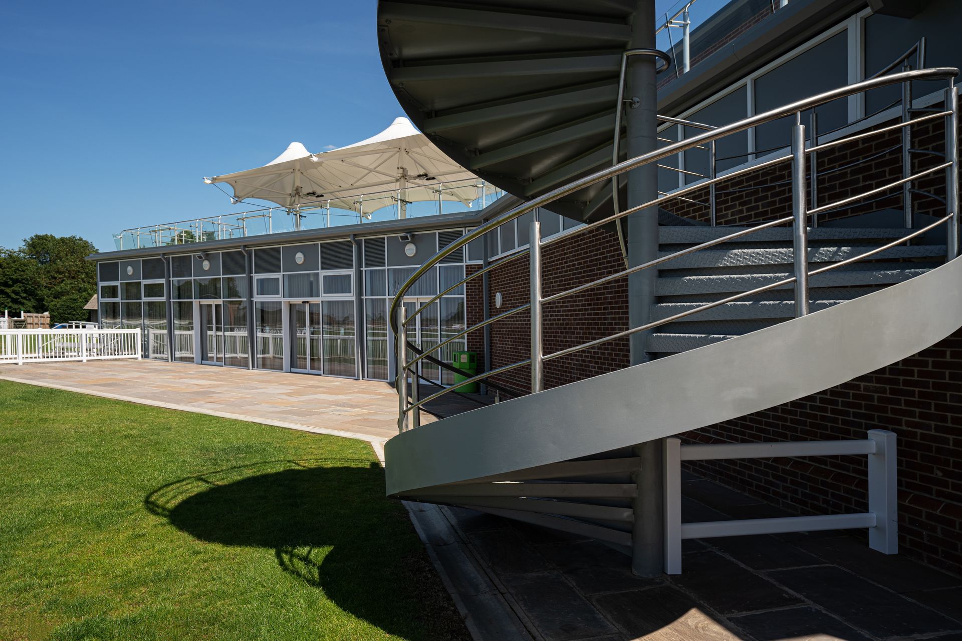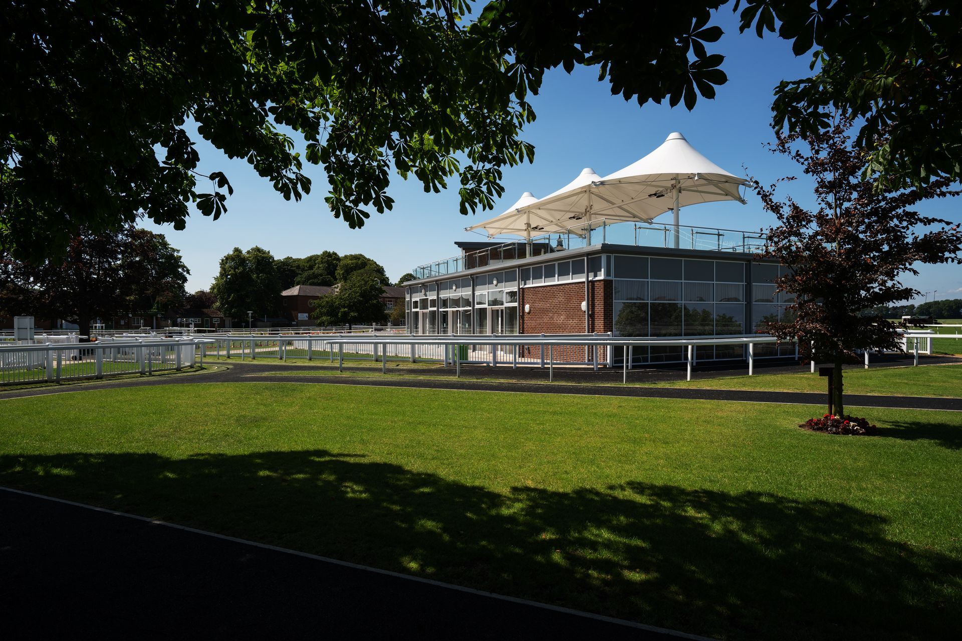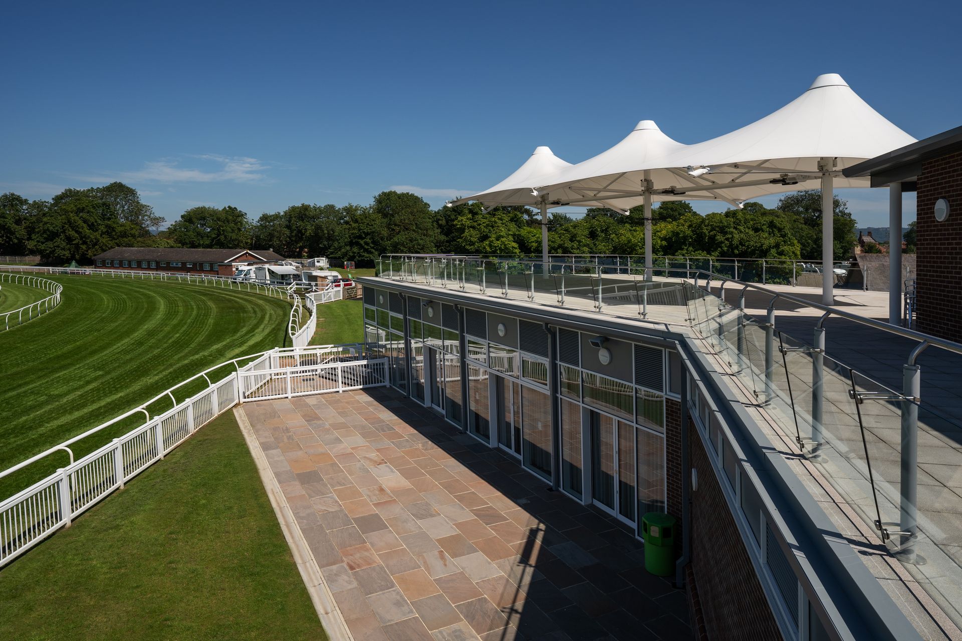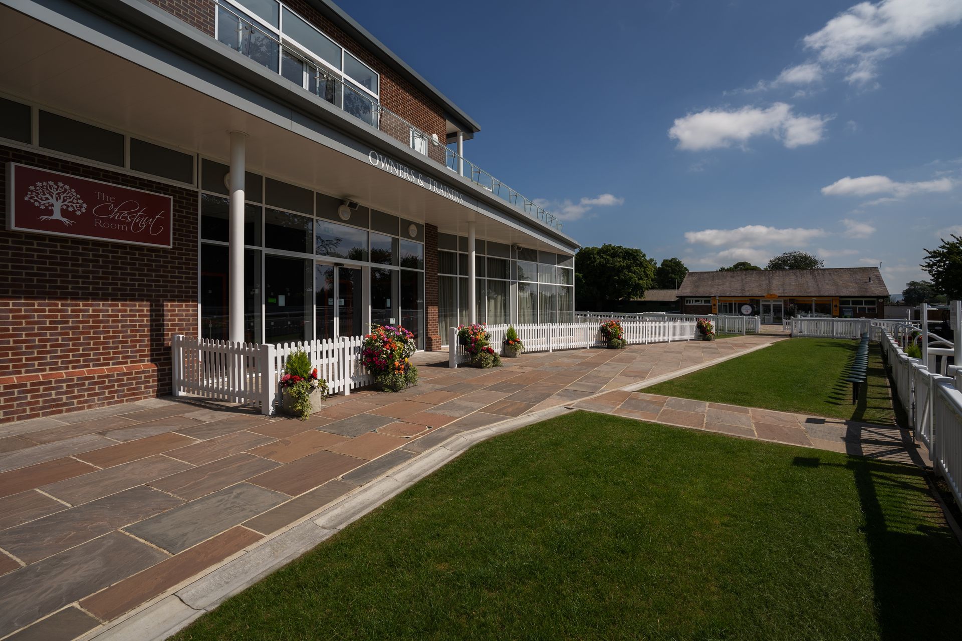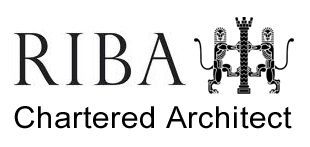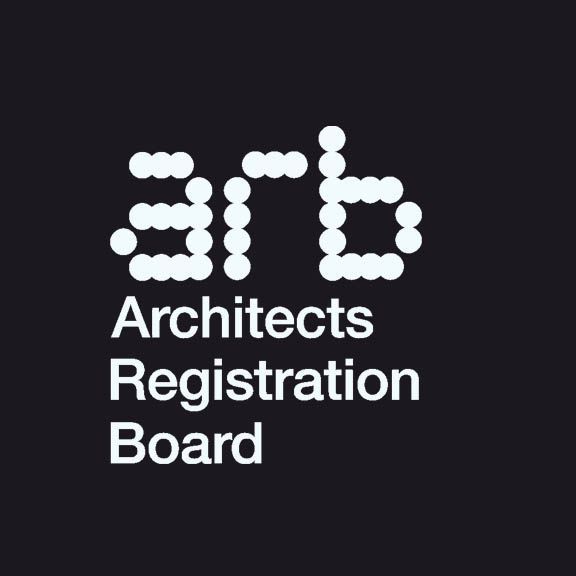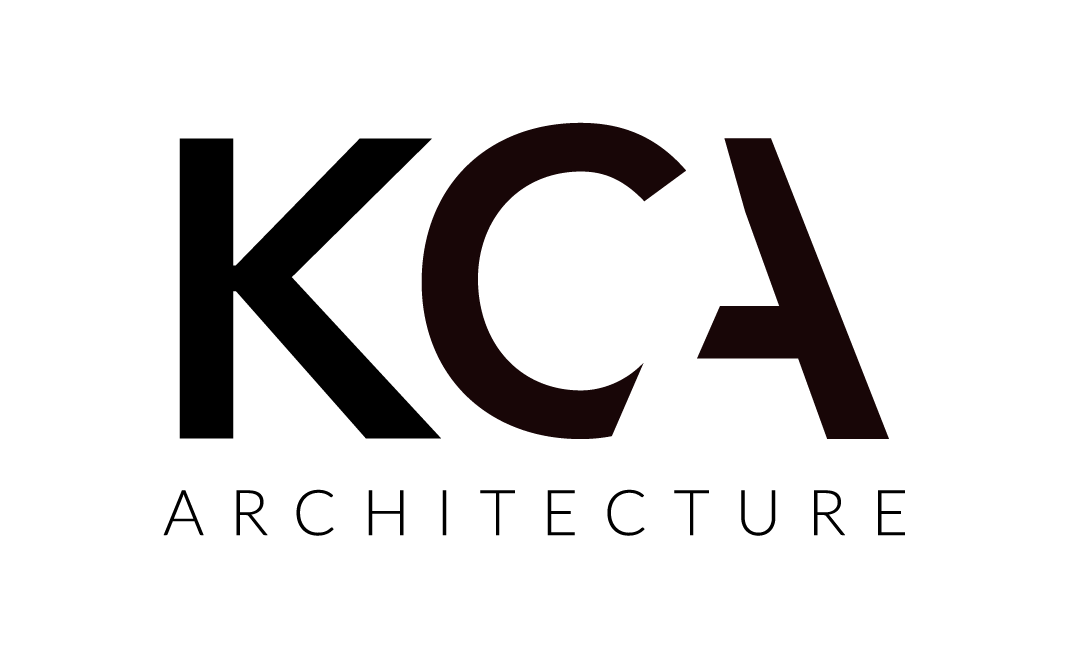
Client:
Thirsk Racecourse Ltd
Project:
Chestnut Room (Owners and Trainers)
Location: Thirsk Racecourse, Thirsk, North Yorkshire
Size: 1100m2
Year: 2017-18
The Chestnut Room at Thirsk Racecourse represents a significant enhancement to the amenities offered for Owners and Trainers, providing a dedicated, high-quality space that serves multiple purposes. Prior to its redevelopment, the existing facility was too small to effectively accommodate its users, which limited the racecourse's appeal to these key stakeholders. Understanding the importance of providing top class facilities, Thirsk Racecourse invested in the new Chestnut Room, aligning with its broader goals of attracting and retaining racegoers.
Strategically located in the heart of the enclosure, the Chestnut Room boasts spectacular views of the racetrack, parade ring, and pre-parade ring, allowing visitors to feel closely connected to the day's events. The design includes expansive glazing on three sides, which immerses guests in the racing atmosphere while they enjoy the comfort of the indoor space. Adding to the appeal, the facility features a spacious roof terrace with a covered area, providing a unique vantage point over the entire track and the finishing line.
Not only does the Chestnut Room cater to the specific needs of Owners and Trainers on race days, but it also serves as a versatile conference and banqueting suite on non-race days, increasing its utility year-round. Since its completion in 2018, the Chestnut Room has quickly become a standout feature of Thirsk Racecourse, enhancing its reputation for offering some of the best facilities for Owners and Trainers. The project’s success has been further validated by its industry recognition, having been shortlisted for two RICS awards, solidifying Thirsk's position as a premier venue within the racing community.
This project was completed in October 2018.
Architect: Harris Irwin Associates (Katie Craggs as lead)
Project Management/QS: Project Management Scotland
Main Contractor: Moody Construction
Structural Engineer: Griffin Design
Electrical Consultants: E and P Electrics
Mechanical Consultations: Twin Services
CDM Consultants: Safety Zone (Consulting)

