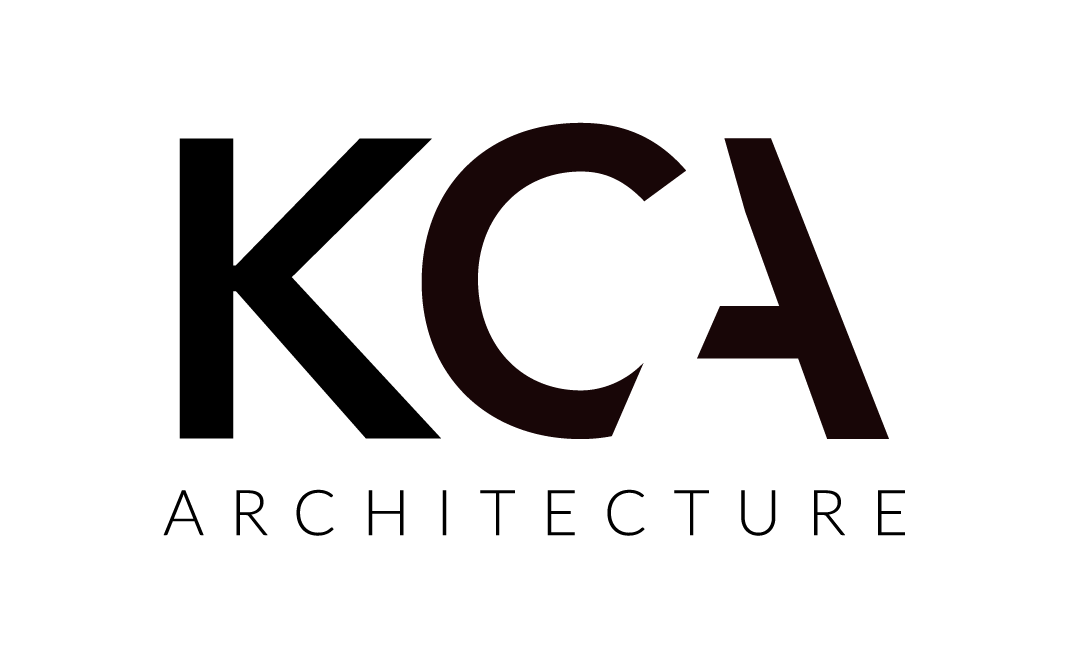
Client:
Private Client
Project:
Grade II Listed development
Location: Scruton, North Yorkshire
Year: 2016
Architect: Harris Irwin Associates (Katie Craggs as Lead Architect)

Private Client
Year: 2016
Architect: Harris Irwin Associates (Katie Craggs as Lead Architect)