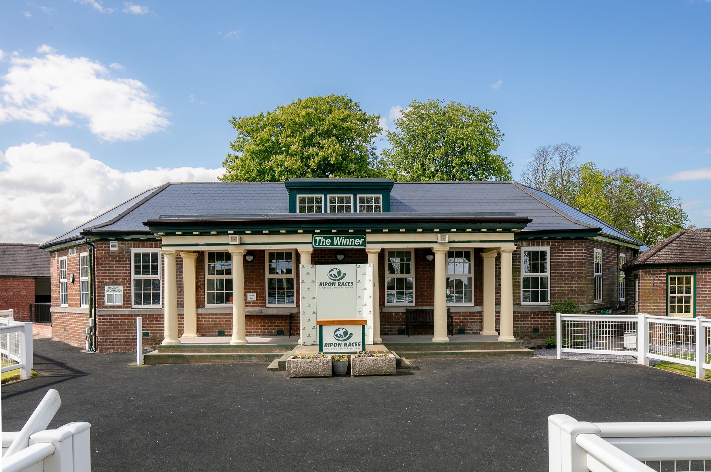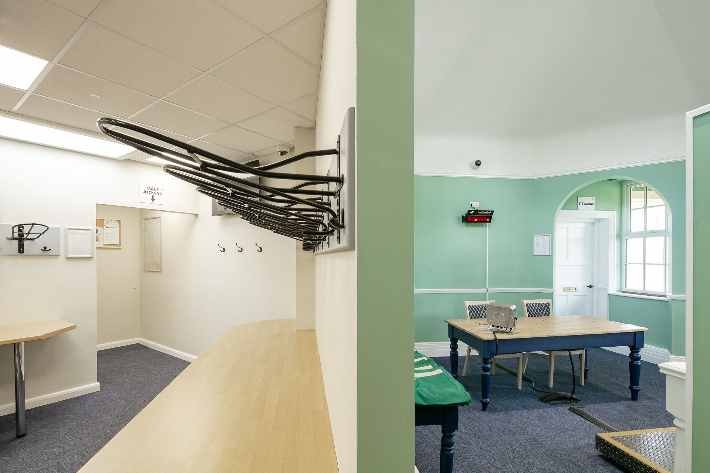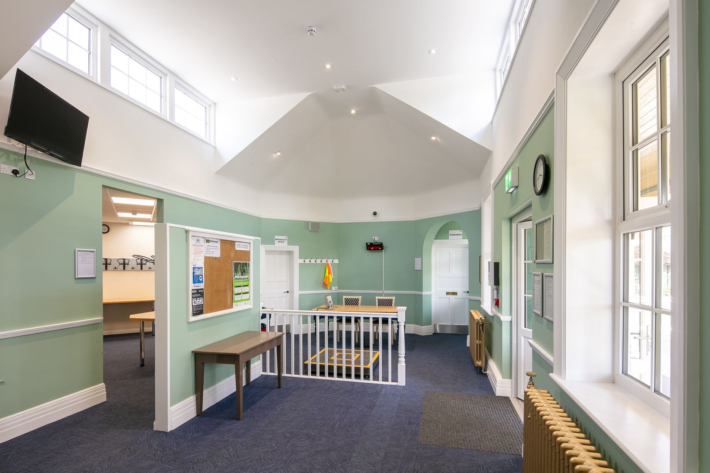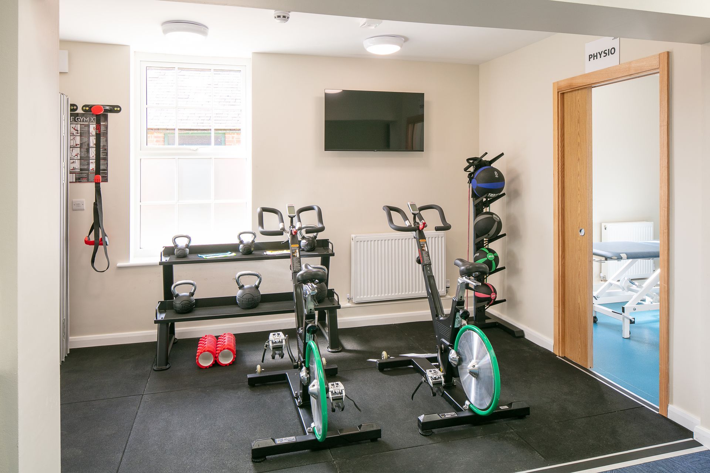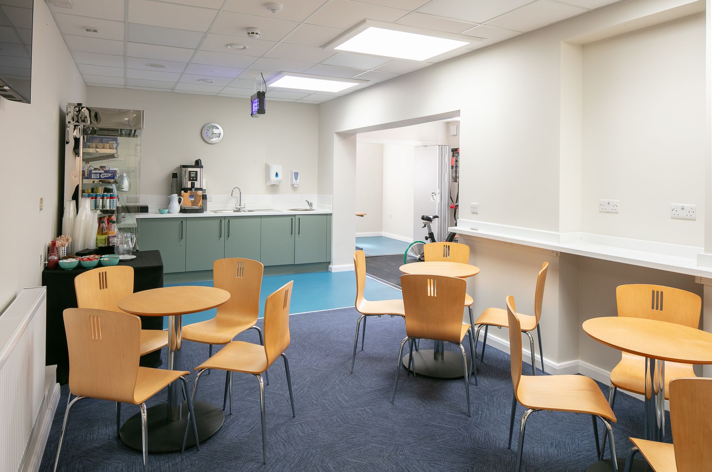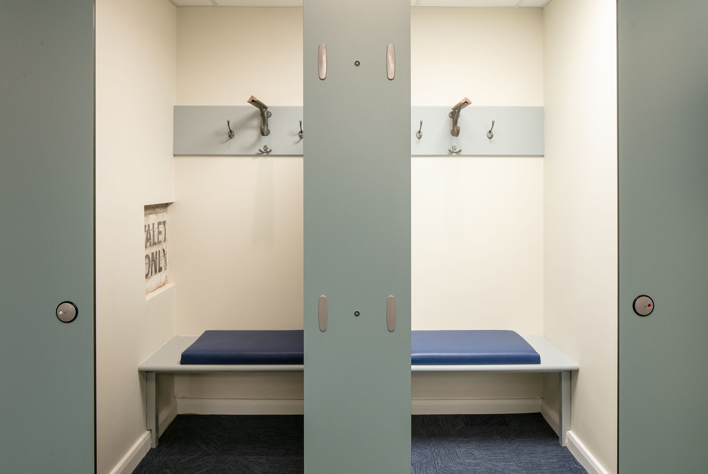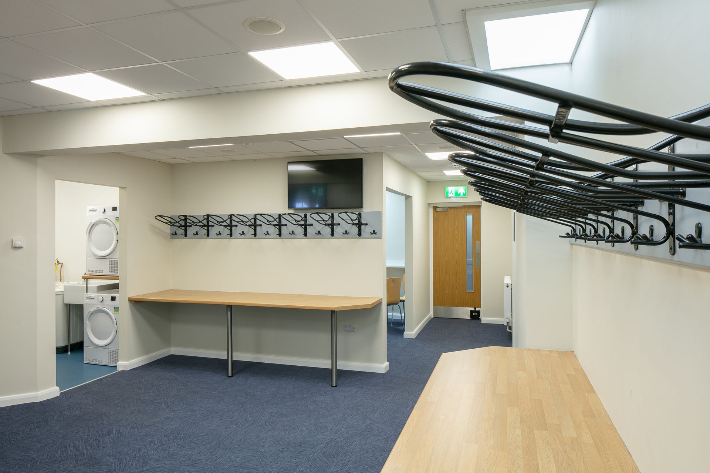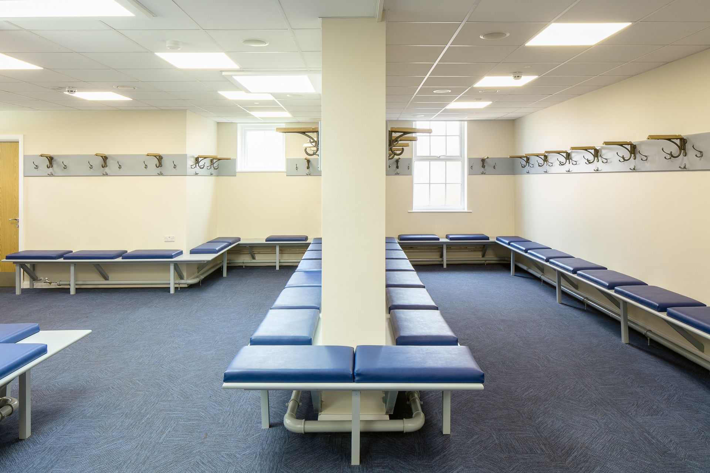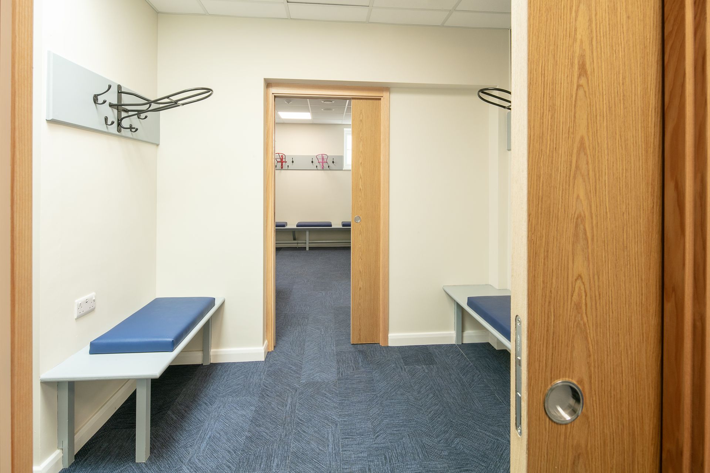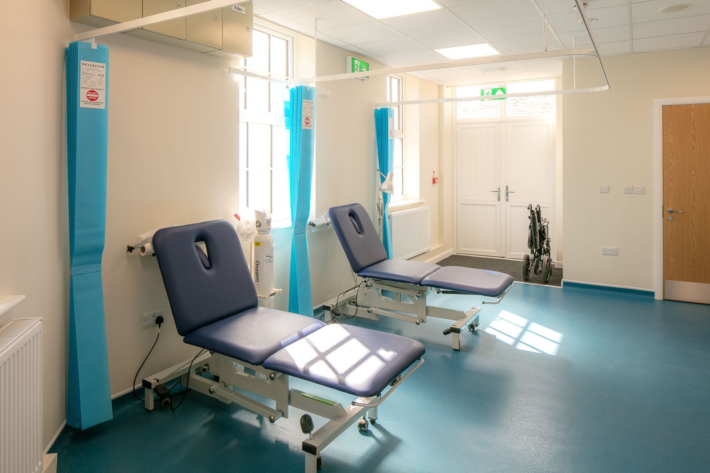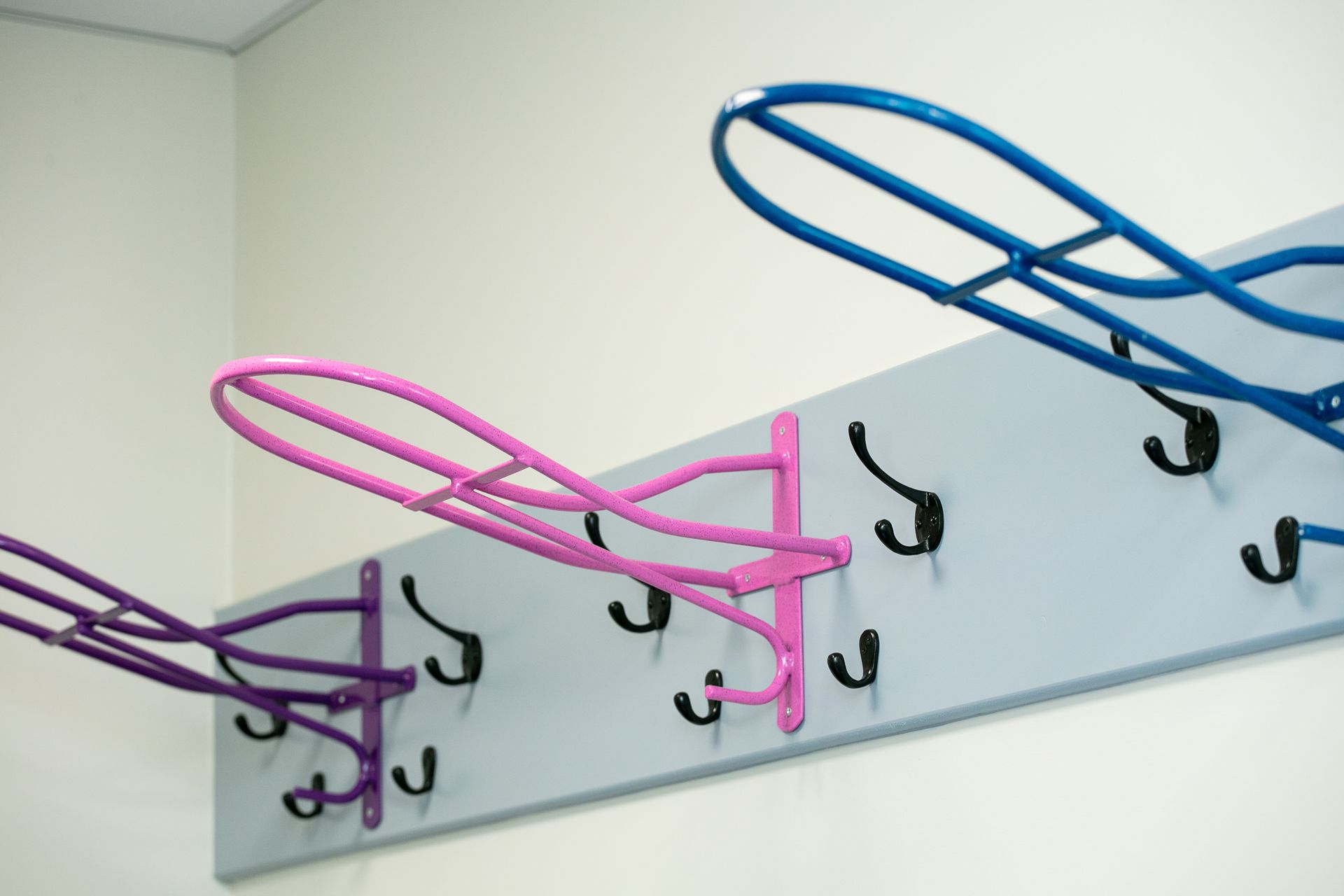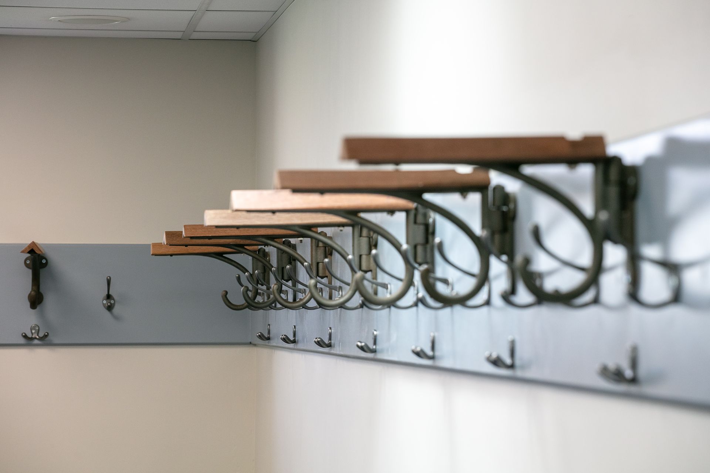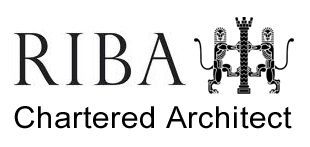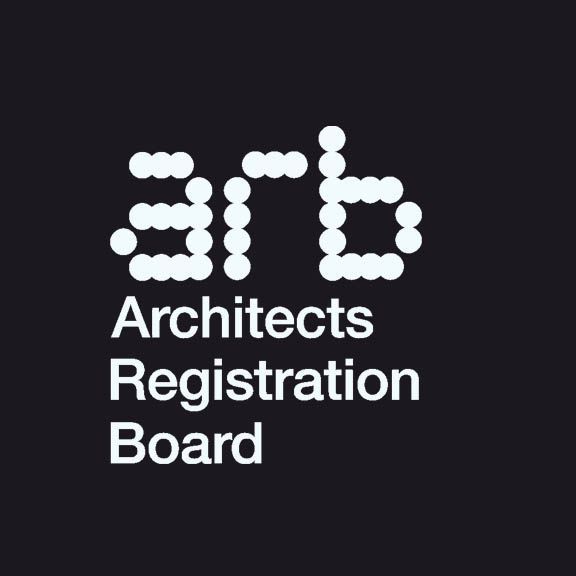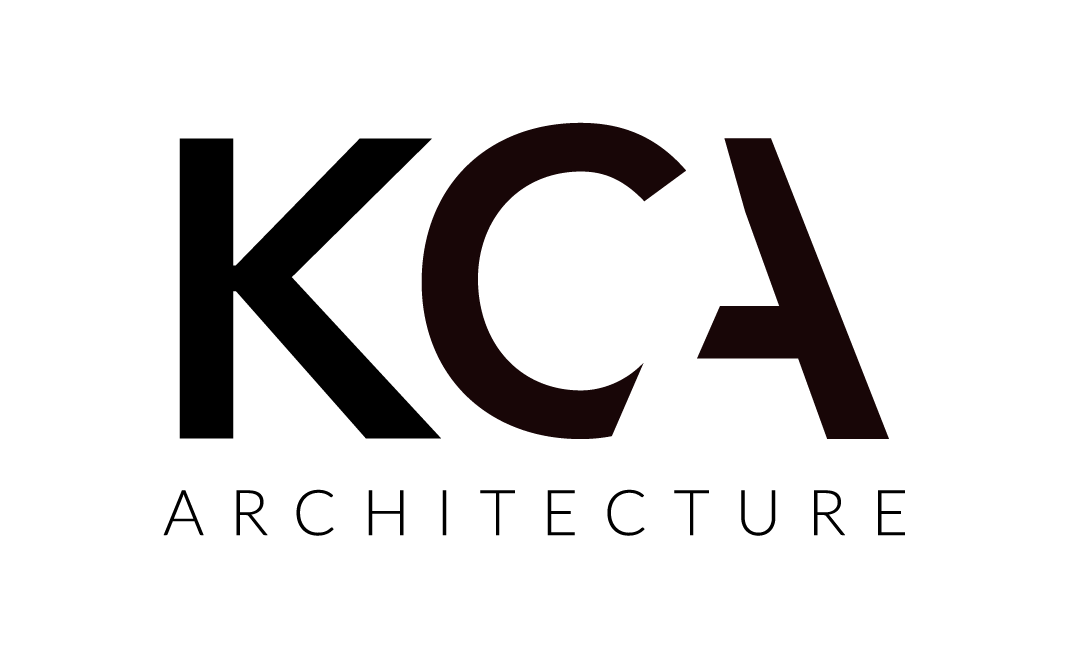
Client:
Ripon Race Company Ltd
Project:
Weighing Room Development
Location: The Racecourse, Boroughbridge Road, Ripon
Size: 380m2
Year: 2023
The refurbishment and extension of the Weighing Room at Ripon Racecourse represented a significant modernisation, bringing this crucial facility up to the latest standards after more than 35 years without updates. Designed in alignment with the British Horseracing Authority's (BHA) new standards, released in 2021, the redevelopment prioritised social equality and future-proofing, ensuring that Ripon Racecourse remains a premier venue for racing.
The new BHA standards established five key principles for Weighing Rooms across the country:
- Flexible Changing Areas to accommodate all jockeys.
- A Neutral Valet’s Area for a more inclusive environment
- Larger Jockey Breakout Spaces for increased comfort and relaxation.
- A Warm-Up Area in all Weighing Rooms, supporting jockeys' physical readiness.
- A Doping Control Area (DCA) to facilitate thorough compliance with racing regulations.
To meet these requirements, the Ripon Racecourse project involved a comprehensive reconfiguration and substantial extension of the Weighing Room. Starting with a blank canvas, the facility was expanded and modernized to ensure flexibility and inclusivity for all users. The renovation also included a complete overhaul of the building’s structure, with new roofing and windows, enhancing durability and energy efficiency.
The transformed Weighing Room now boasts a spacious, functional layout that meets both current demands and future needs. With these improvements, Ripon Racecourse has set a new benchmark, with one of the country’s finest Weighing Rooms, affirming its commitment to the well-being and comfort of jockeys and other race day personnel, as well as maintaining the highest standards within the racing industry.
This project was completed in March 2024.
Architect & PM: KCA Architectural
QS: Readman Associates
Main Contractor: Moody Construction
Structural Engineer: Dunster Consultants
Electrical Consultants: WE Dixon
Mechanical Consultations: Twin Services
CDM Consultants: A and N Safety Consultants

