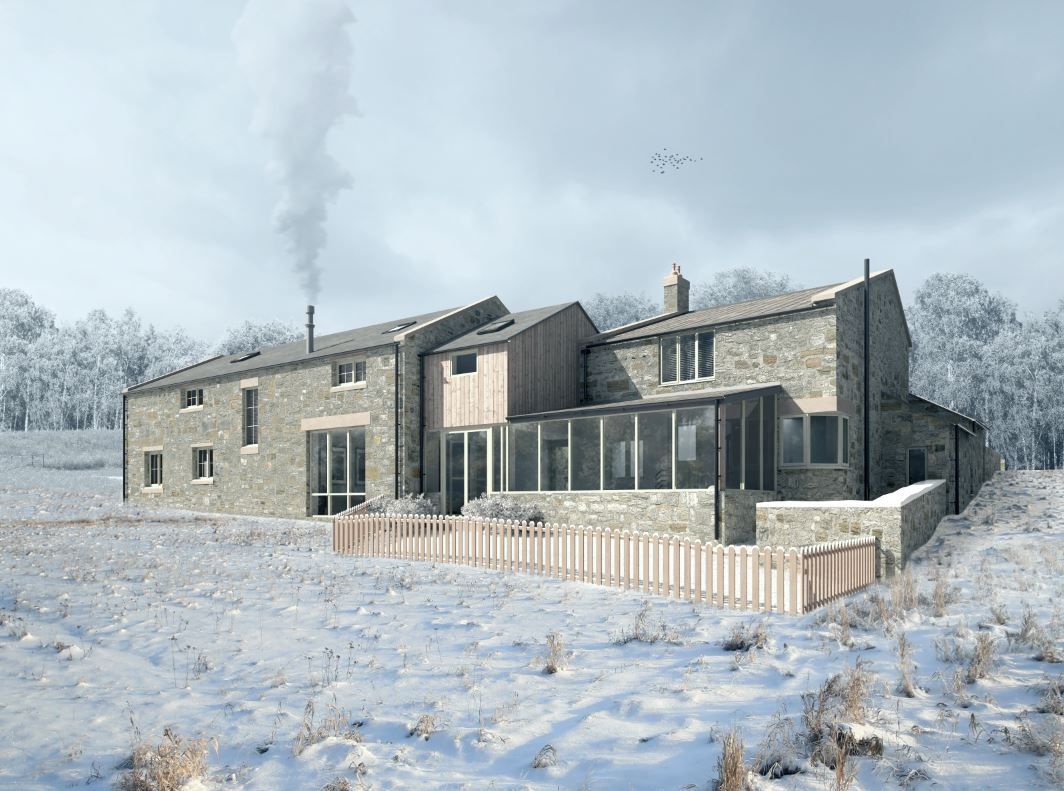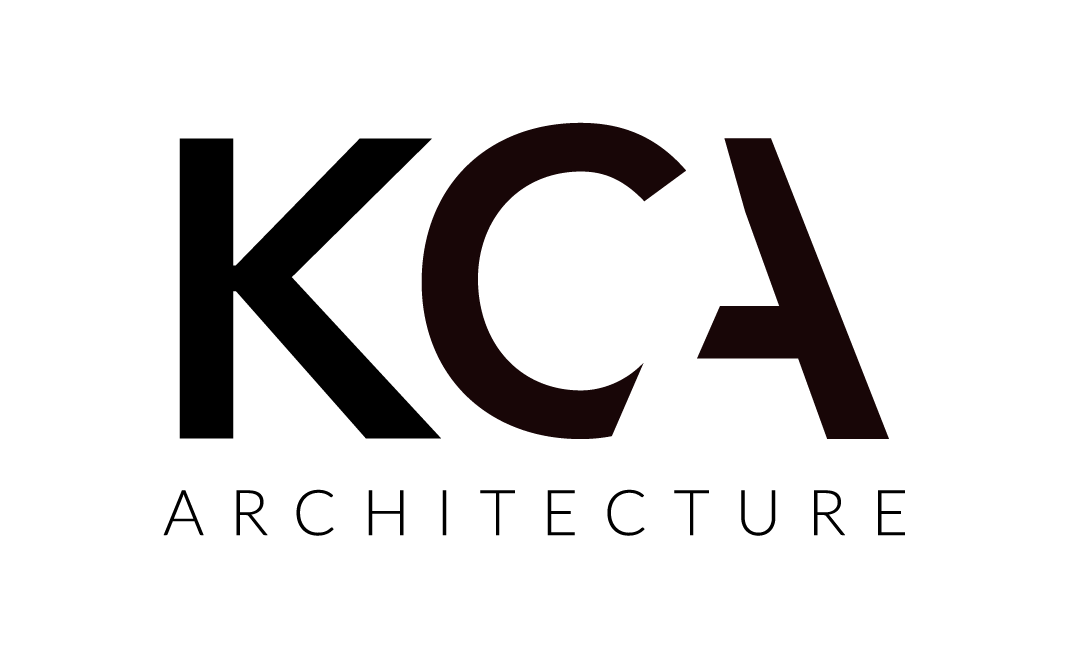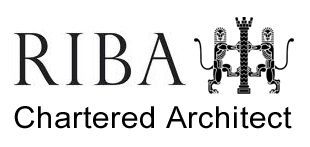Client:
Private Client
Project:
Barn Conversion
Location: Gayles, Richmond, North Yorkshire
Size: 400m2
Year: 2023-24
The expanded property now includes:
- 6 bedrooms, with all bedrooms in the new build featuring en-suite bathrooms.
- An open-plan kitchen and dining space, perfect for family gatherings and entertaining.
- A cosy lounge for relaxing.
- A sunroom designed to take full advantage of the stunning valley views.
- A home office for work-from-home needs.
- A utility and boot room for practical everyday use.
- Ample outdoor space, ideal for enjoying the peaceful surroundings.
-
Architect: KCA Architectural
Project Manager / QS: KCA Architectural
Main Contractor: Scott Walker
Timber Frame Contractor: Stirling Timber Frame

Sign up for our Newsletter
Sign up to our newsletter
Thank you for contacting us.
We will get back to you as soon as possible
We will get back to you as soon as possible
Oops, there was an error sending your message.
Please try again later
Please try again later

VISIT
Aske Stables, Aske
Richmond, North Yorkshire
DL10 5HG
CONTACT
Website by www.gekkocreative.co.uk


