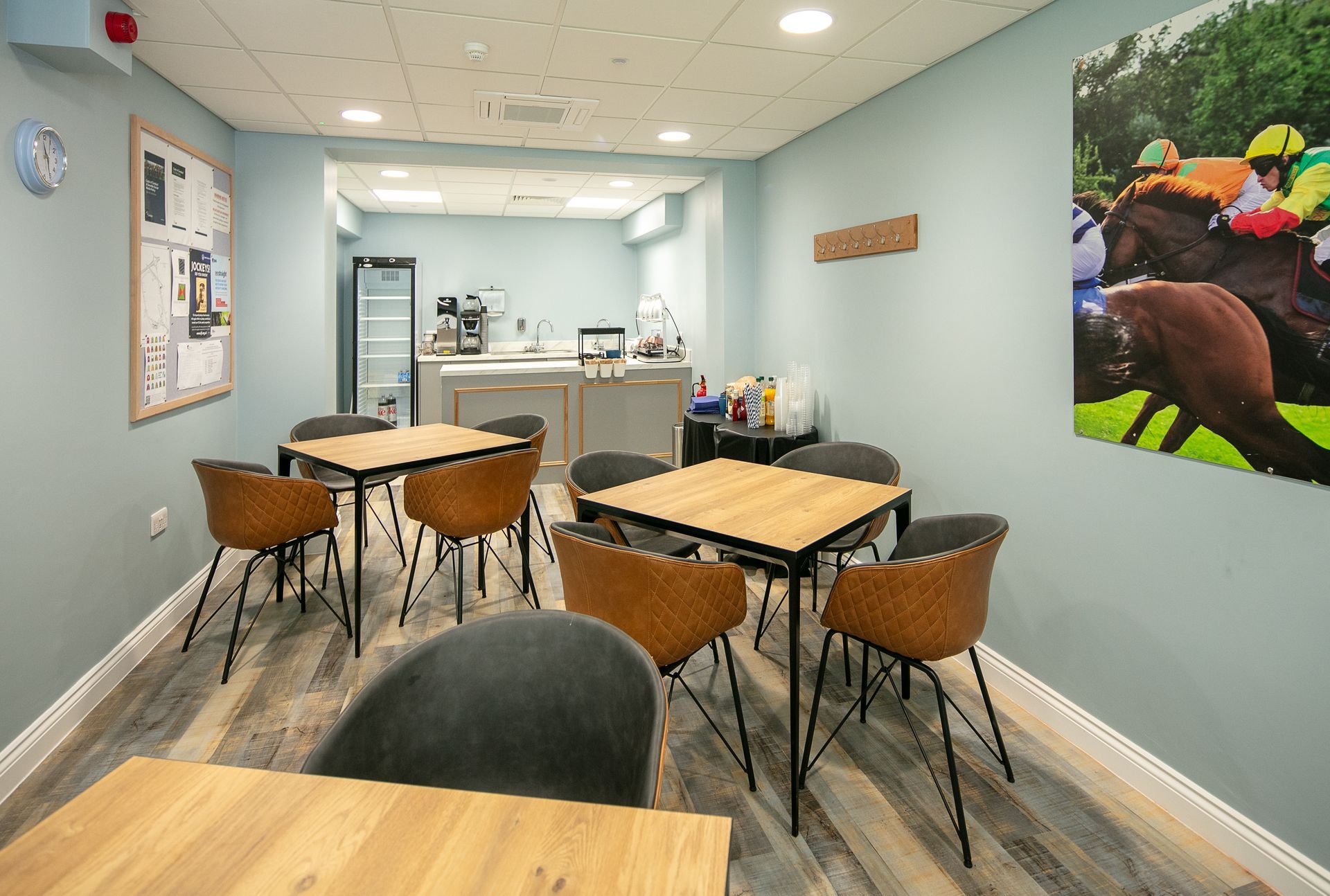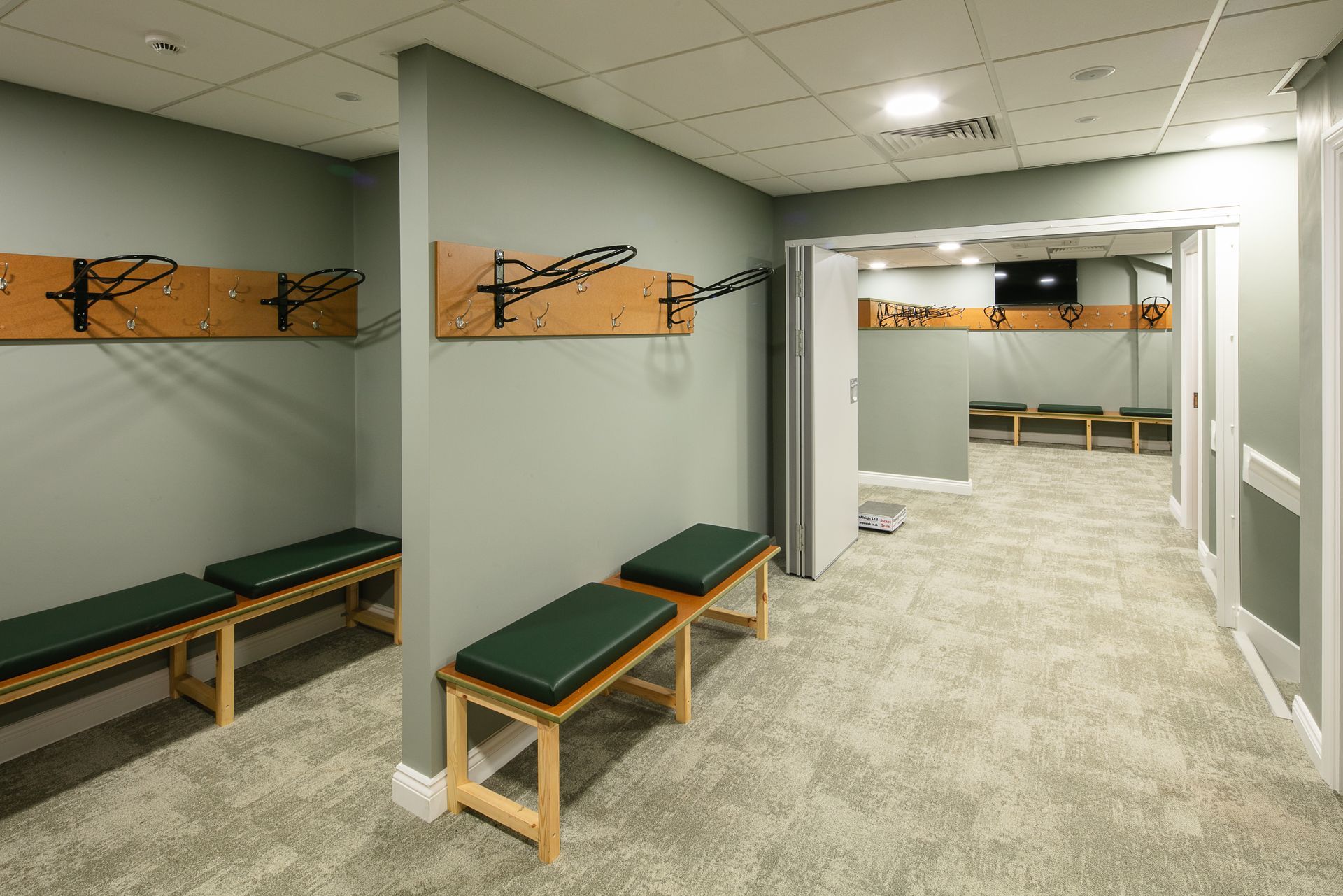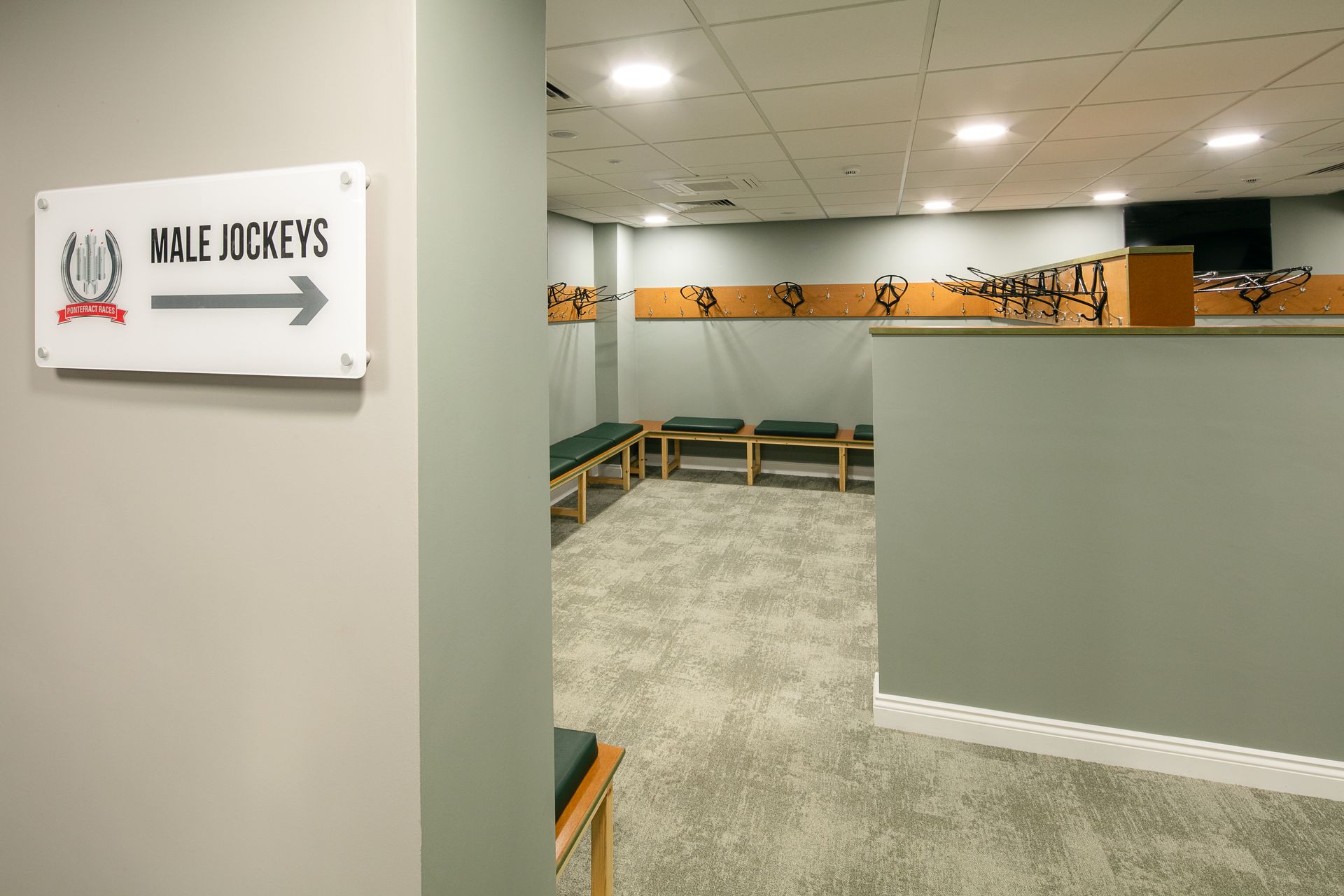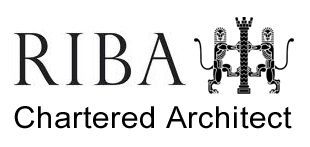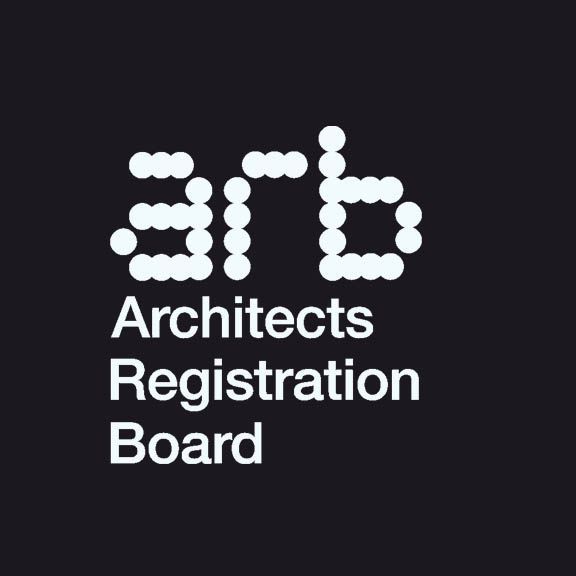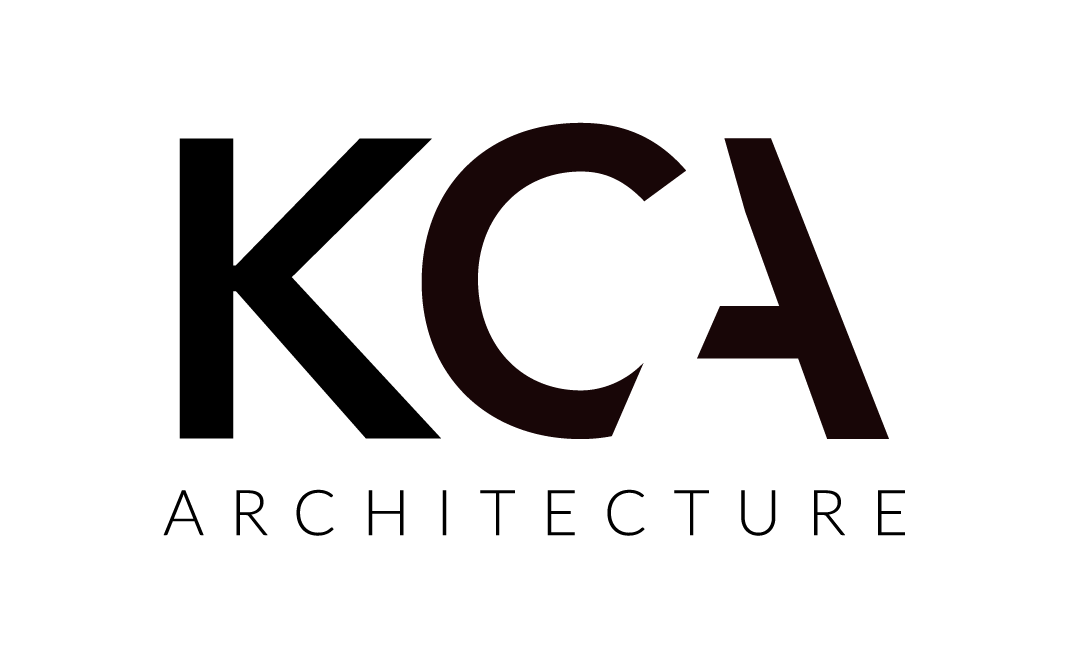
Client:
Pontefract Racecourse
Project:
Weighing Room Development
Location: Pontefract Park, Park Road, Pontefract
Size: 380m2
Year: 2023
The refurbishment and extension of the Weighing Room at Pontefract Racecourse represented a major modernisation, bringing this essential facility up to the latest standards after more than 30 years without updates. Designed in alignment with the British Horseracing Authority's (BHA) new standards, released in 2021, the redevelopment prioritized social equality and future-proofing, ensuring that Pontefract Racecourse remains a premier venue for racing.
The new BHA standards established five key principles for Weighing Rooms across the country:
- Flexible Changing Areas to accommodate all jockeys.
- A Neutral Valet’s Area for a more inclusive environment
- Larger Jockey Breakout Spaces for increased comfort and relaxation.
- A Warm-Up Area in all Weighing Rooms, supporting jockeys' physical readiness.
- A Doping Control Area (DCA) to facilitate thorough compliance with racing regulations.
Implementing these upgrades within the existing Weighing Room, which is located under a stand, posed unique challenges. To meet the BHA’s requirements, it was necessary to strategically reconfigure adjacent spaces, allowing for the additional facilities needed. Despite these constraints, the project achieved a substantial extension, starting with a blank canvas that allowed for a complete redesign.
The result is a functional, slightly expanded layout that embraces flexibility and inclusivity, fully aligned with modern standards. The newly transformed Weighing Room at Pontefract Racecourse has set a new benchmark, affirming its dedication to the well-being of jockeys and race day personnel. This project underscores the racecourse’s commitment to maintaining top-tier facilities that reflect the evolving needs of the racing industry.
Architect & PM: KCA Architectural
QS: Readman Associates
Main Contractor: R H Fullwood & Co
Structural Engineer: Dunster Consultants
Electrical Consultants: Sykes Electrical
Mechanical Consultations: Limbert Brothers Ltd
CDM Consultants: A and N Safety Consultants

