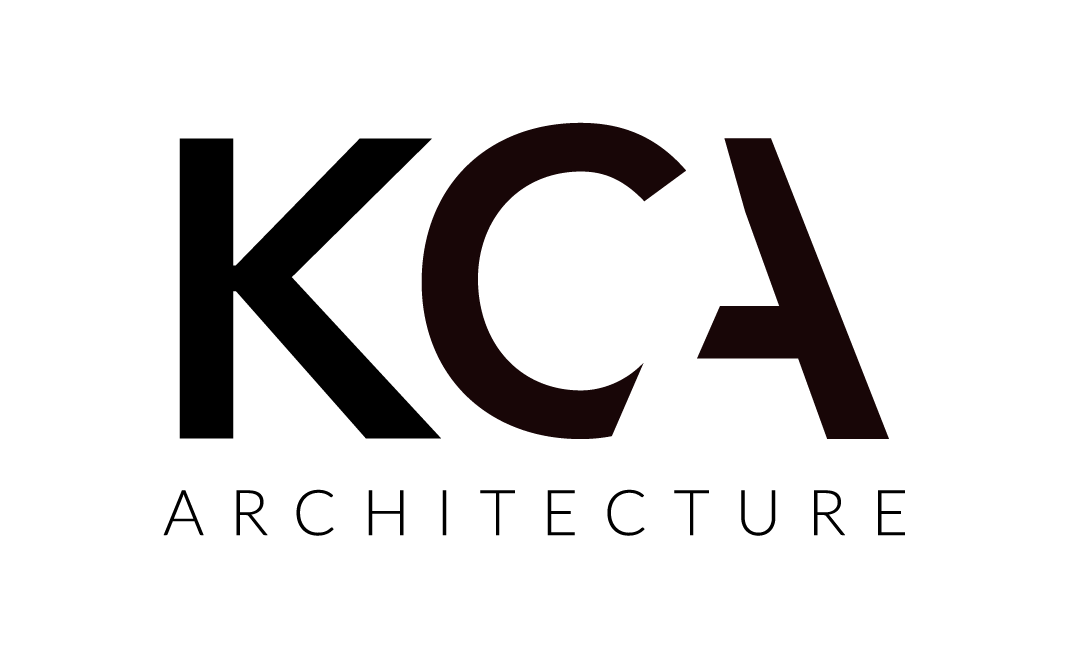
Client:
Private Client
Project:
New Dwelling
Location: Pickhill, North Yorkshire
Size: 250m2
Year: 2022-24
Architect: KCA Architectural
Structural Engineer: Victoria Design Group

Private Client
Size: 250m2
Year: 2022-24
Architect: KCA Architectural
Structural Engineer: Victoria Design Group