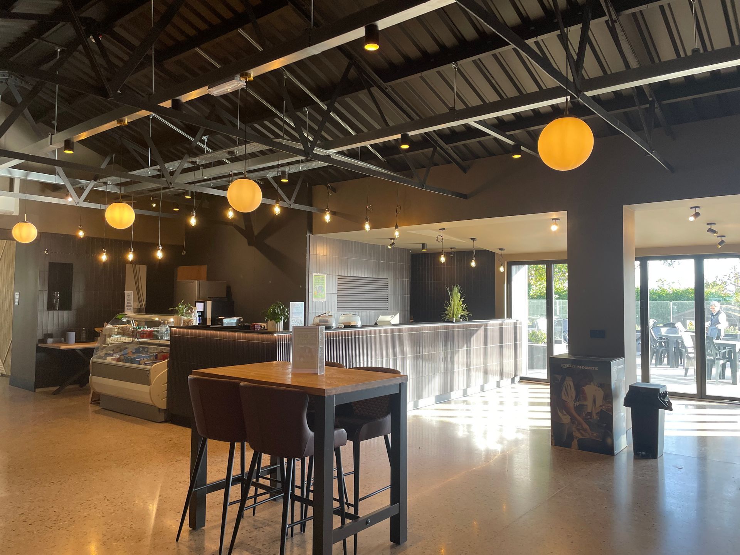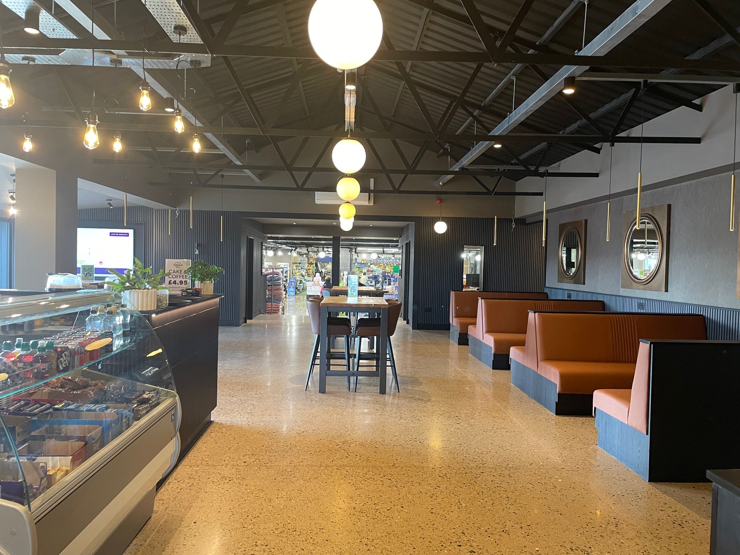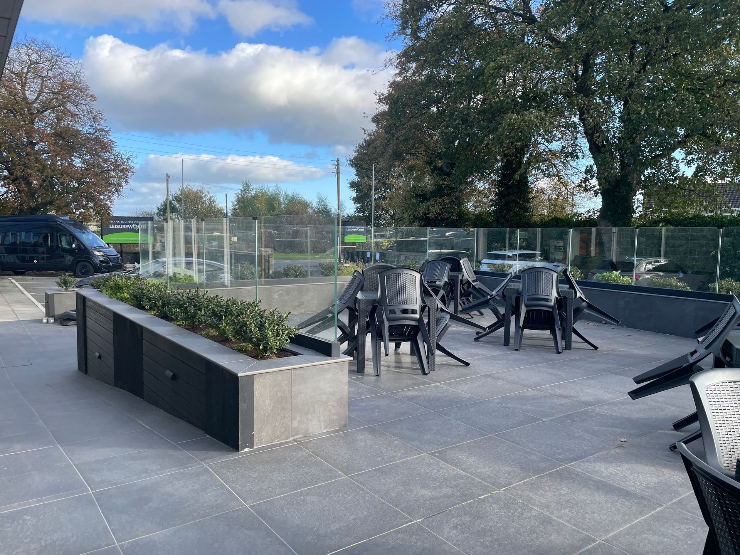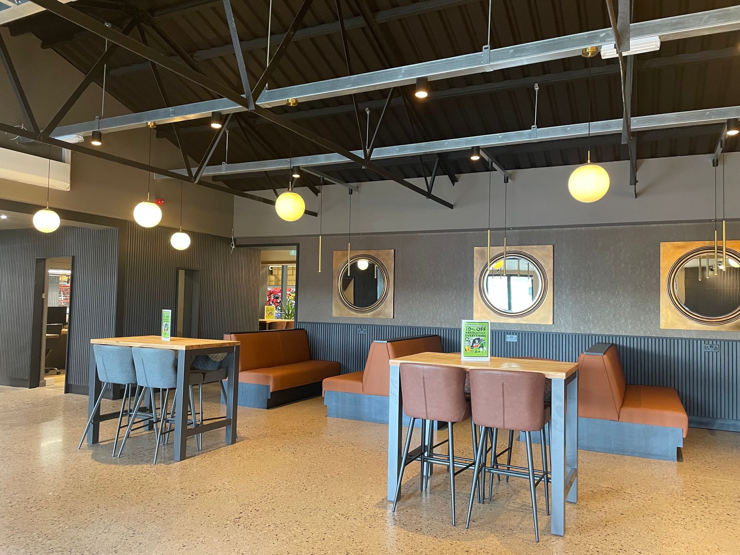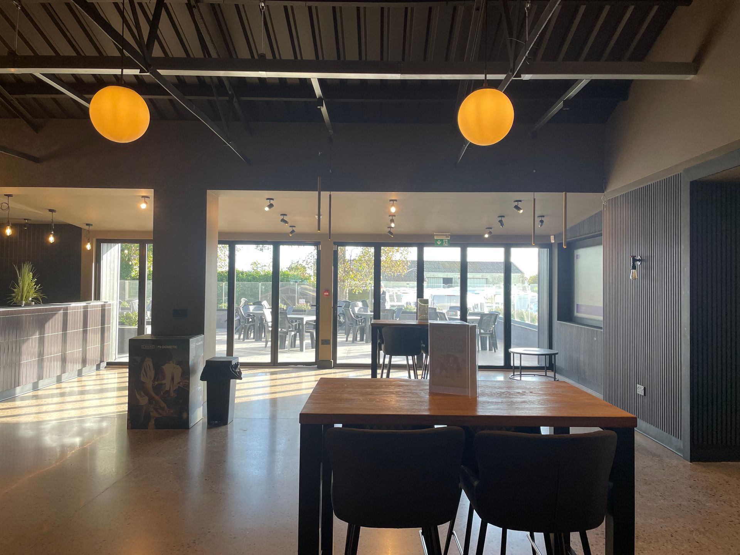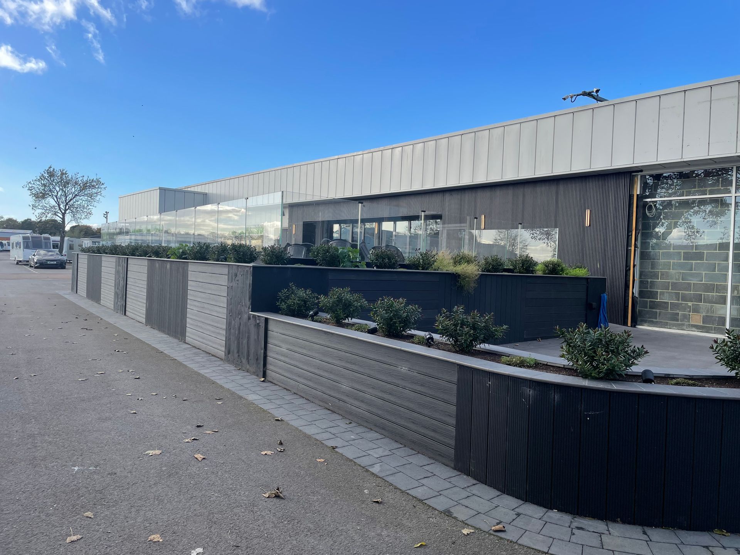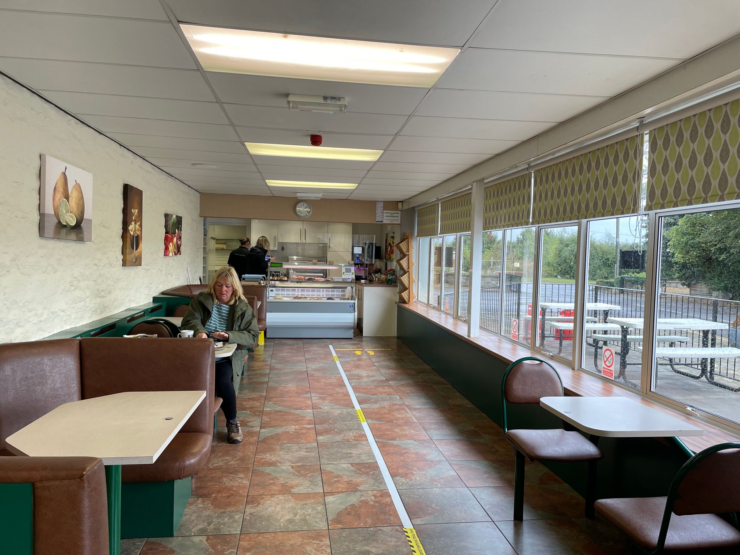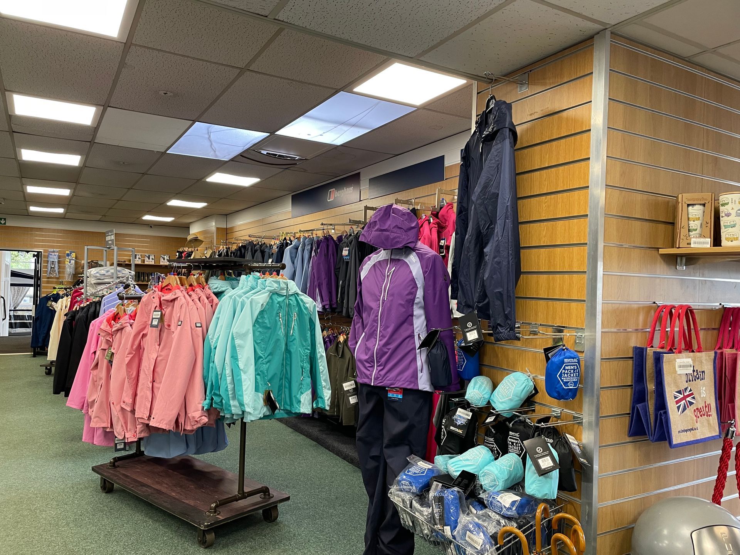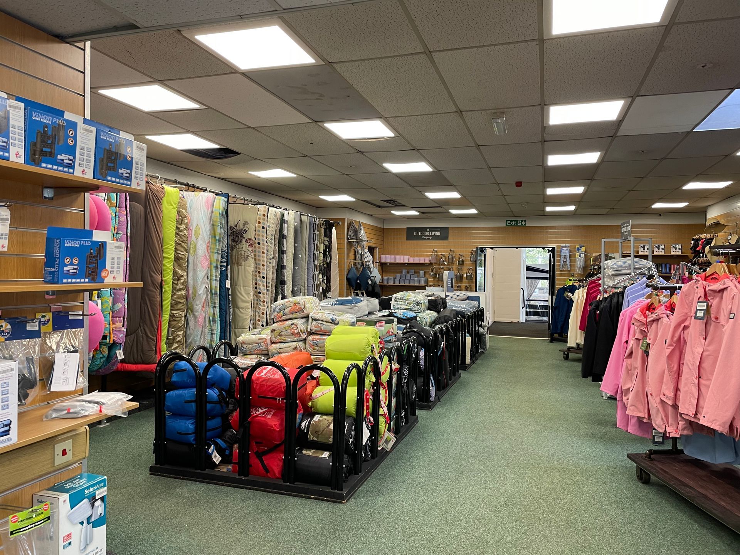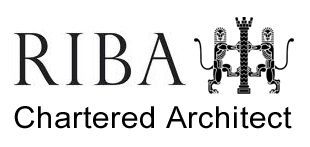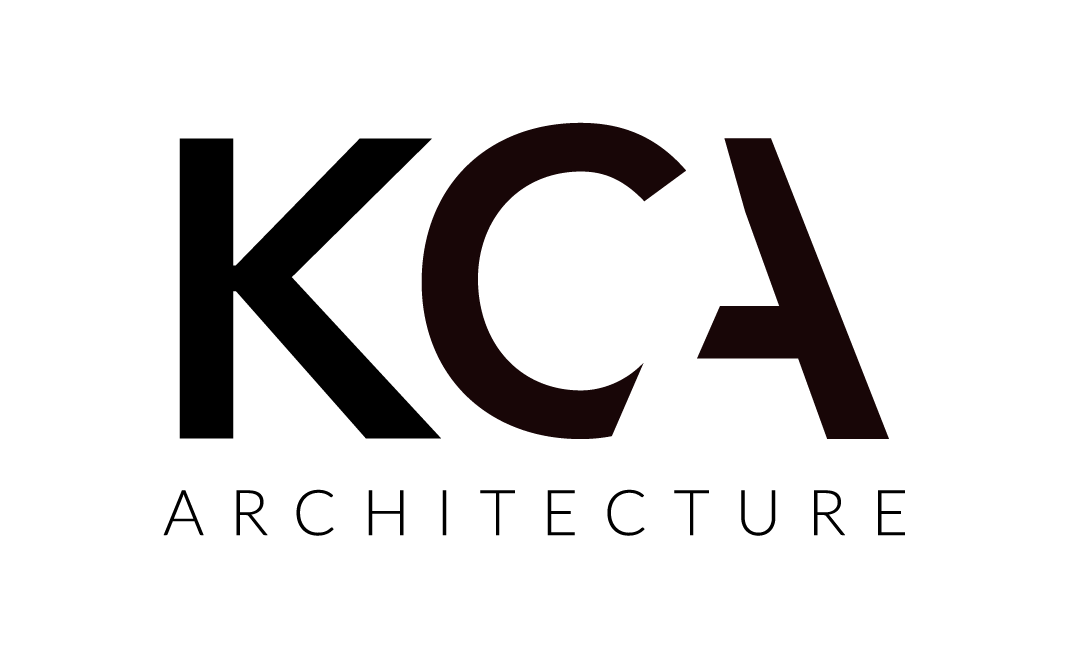
Client:
Leisure World Ltd.
Project:
Café & Showroom
Location: Catterick Caravans, Catterick, North Yorkshire
Size: 250m2
Year: 2021-2024
What was once a dated café, reminiscent of a motorway service station on one side and a cluttered showroom on the other, has undergone a complete transformation into a modern and sleek dining space. This newly renovated café is unrecognizable, offering a far more inviting atmosphere with significantly more space to accommodate customers. A key feature of the revamped design is the indoor and outdoor terrace, providing a variety of seating options to suit different weather conditions and customer preferences.
Two previously separate areas were combined to create this luxurious space, designed to be the perfect spot to enjoy lunch, coffee, and cake during a visit to the showroom. The indoor terrace overlooks the showroom, allowing customers to stay connected to the hustle and bustle while enjoying a comfortable and relaxing space.
The fixtures and fittings are a blend of contemporary style with high-quality finishes, chosen for both their aesthetic appeal and durability. The café features a mix of fixed and movable seating, providing flexibility for different group sizes and events.
As the project nears completion, the final fixtures and fittings are currently being installed, and the space will soon be ready to welcome its first visitors.
Architect: KCA Architectural
Main Contractor: Tom Dunnington Building Contractor
Structural Engineer: Victoria Design Group
Interior Designers: Yorkshire Design Associates

