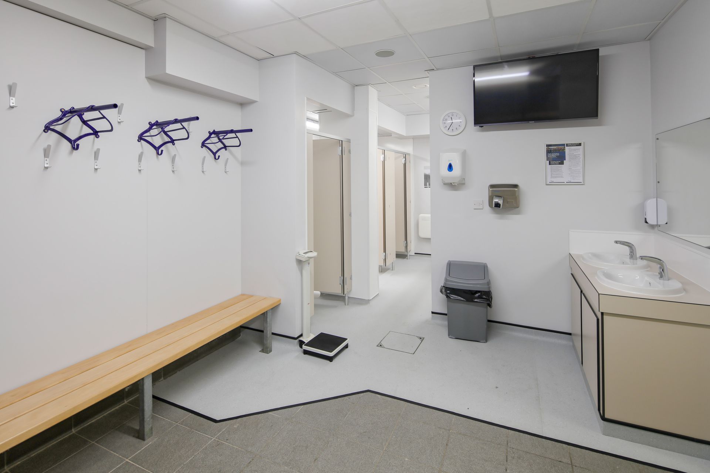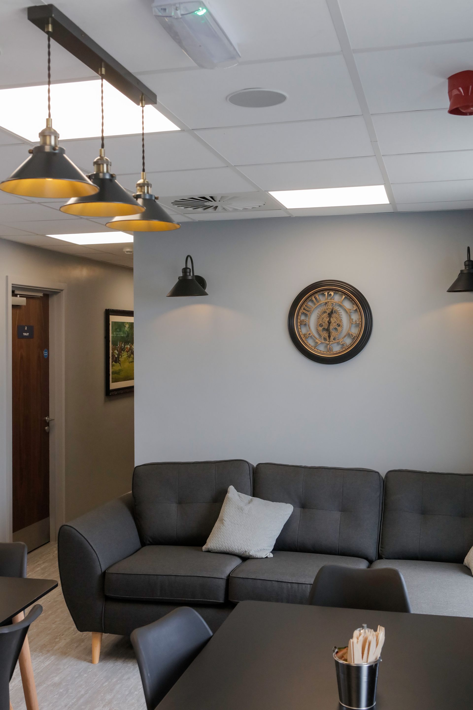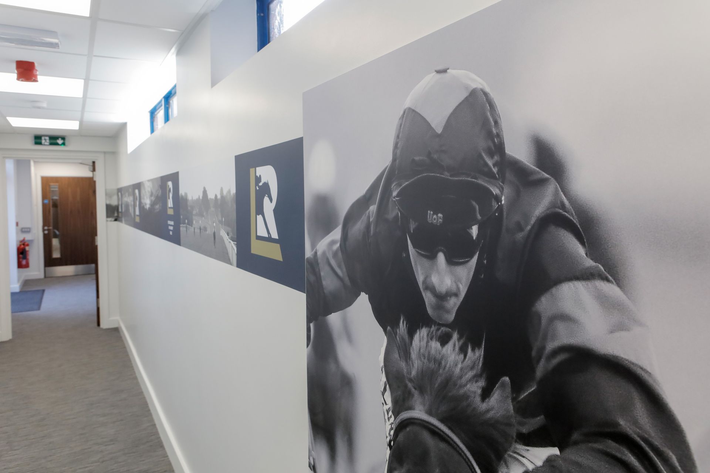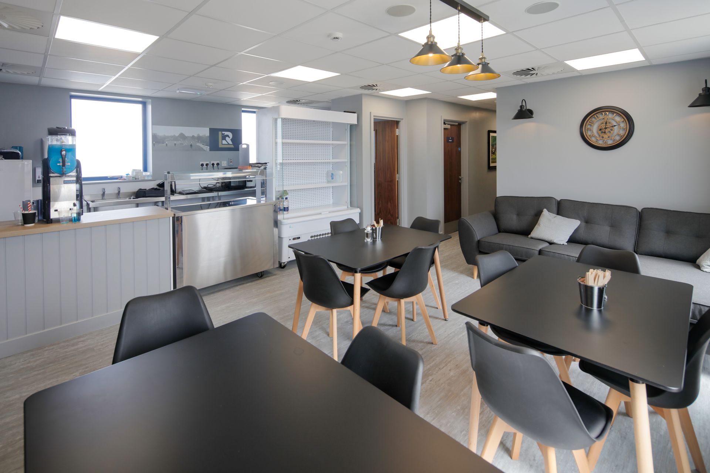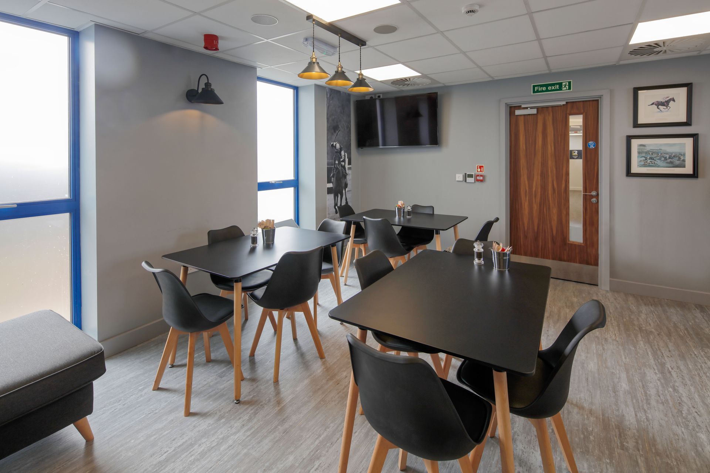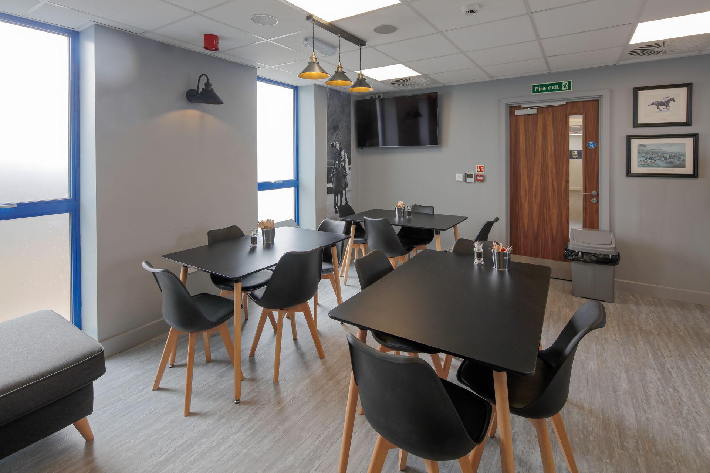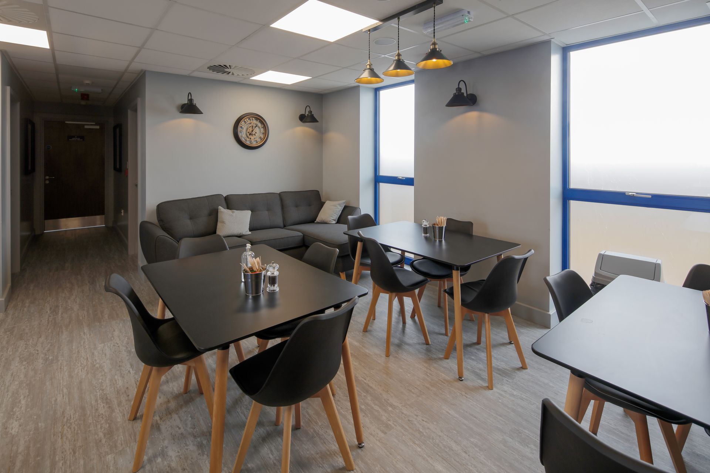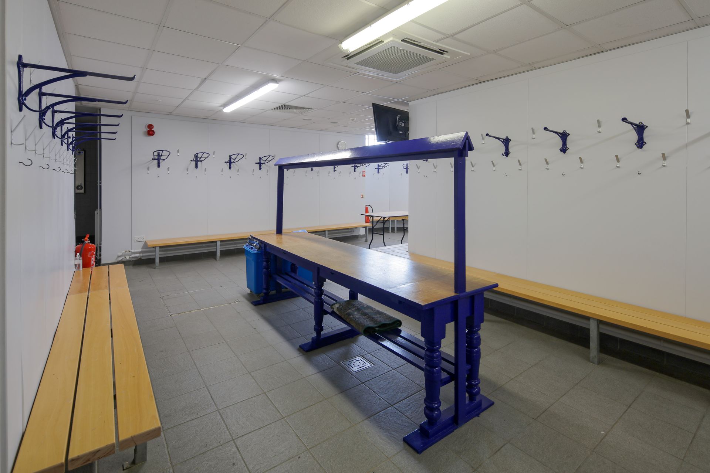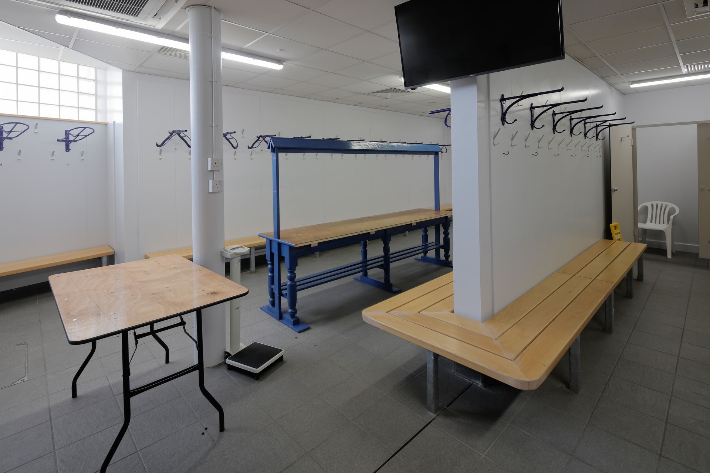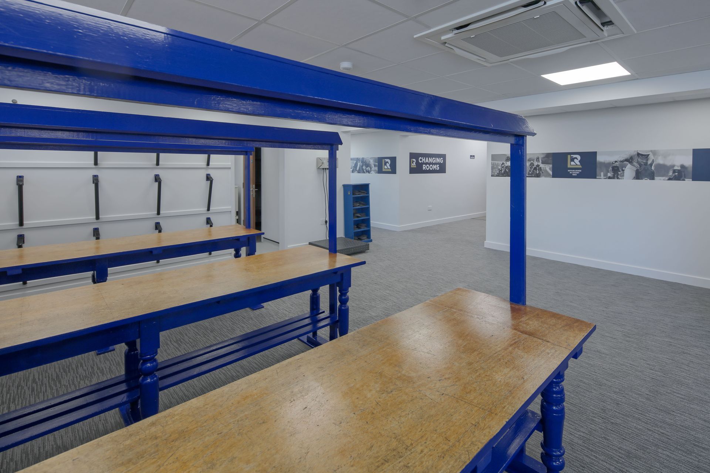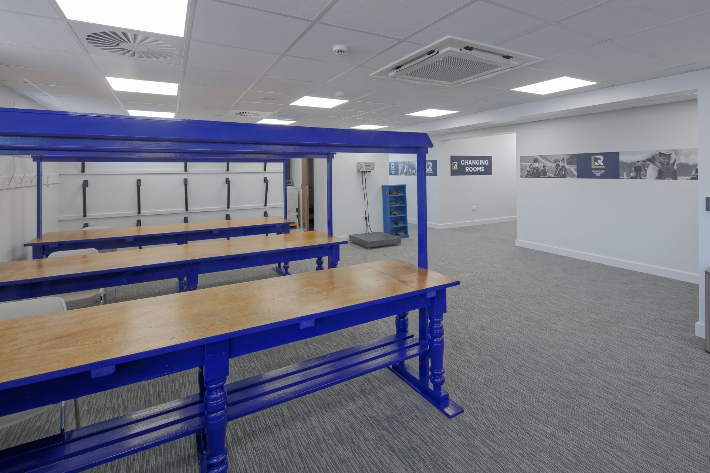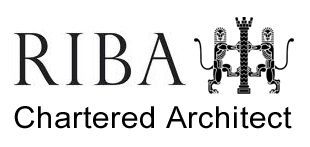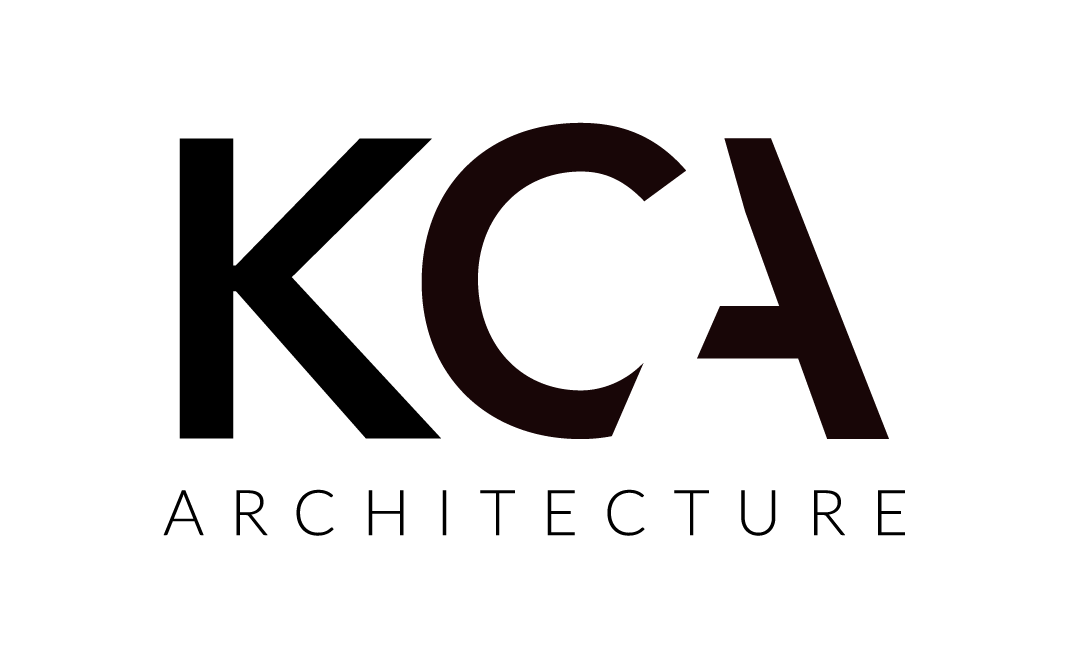
Client:
Leicester Racecourse Co Ltd
Project:
Weighing Room Development
Location: Leicester Rd, Oadby, Leicester
Size: 500m2
Year: 2021-22
The refurbishment and extension of the Weighing Room at Leicester Racecourse marked a substantial upgrade, bringing this essential facility in line with the latest British Horseracing Authority (BHA) standards. Although initial planning for the project began in 2018, it was delayed in 2019 due to the pandemic. During this time, the BHA released updated guidelines that emphasised social equality and future-proofing, with five key principles aimed at transforming Weighing Rooms across the country:
Flexible Changing Areas to cater to all jockeys.
- A Neutral Valet’s Area to promote inclusivity.
- Larger Jockey Breakout Spaces for enhanced comfort and relaxation.
- A Warm-Up Area in every Weighing Room to support jockeys’ physical preparation.
- A Doping Control Area (DCA) to ensure thorough compliance with regulations.
With these new standards in mind, Leicester Racecourse revisited and adapted its project plans, integrating a comprehensive reconfiguration and an already-approved extension. The result is a spacious, functional layout that not only meets the current demands of modern racing but also accommodates future needs.
As the first Weighing Room in the UK completed to these new BHA standards, Leicester Racecourse has set a new benchmark within the racing industry. This facility highlights the racecourse's dedication to maintaining the highest standards for jockeys' comfort, well-being, and operational efficiency on race days.
The building was officially opened in June 2022.
Architect: KCA Architectural
Project Manager / QS: Fulkers Bailey Russell
Main Contractor: MJE Contracts
Structural Engineer: Shed
Electrical Consultants: AC Electrical
Mechanical Consultations: Pulse Projects Solutions
CDM Consultants: A and N Safety Consultants

