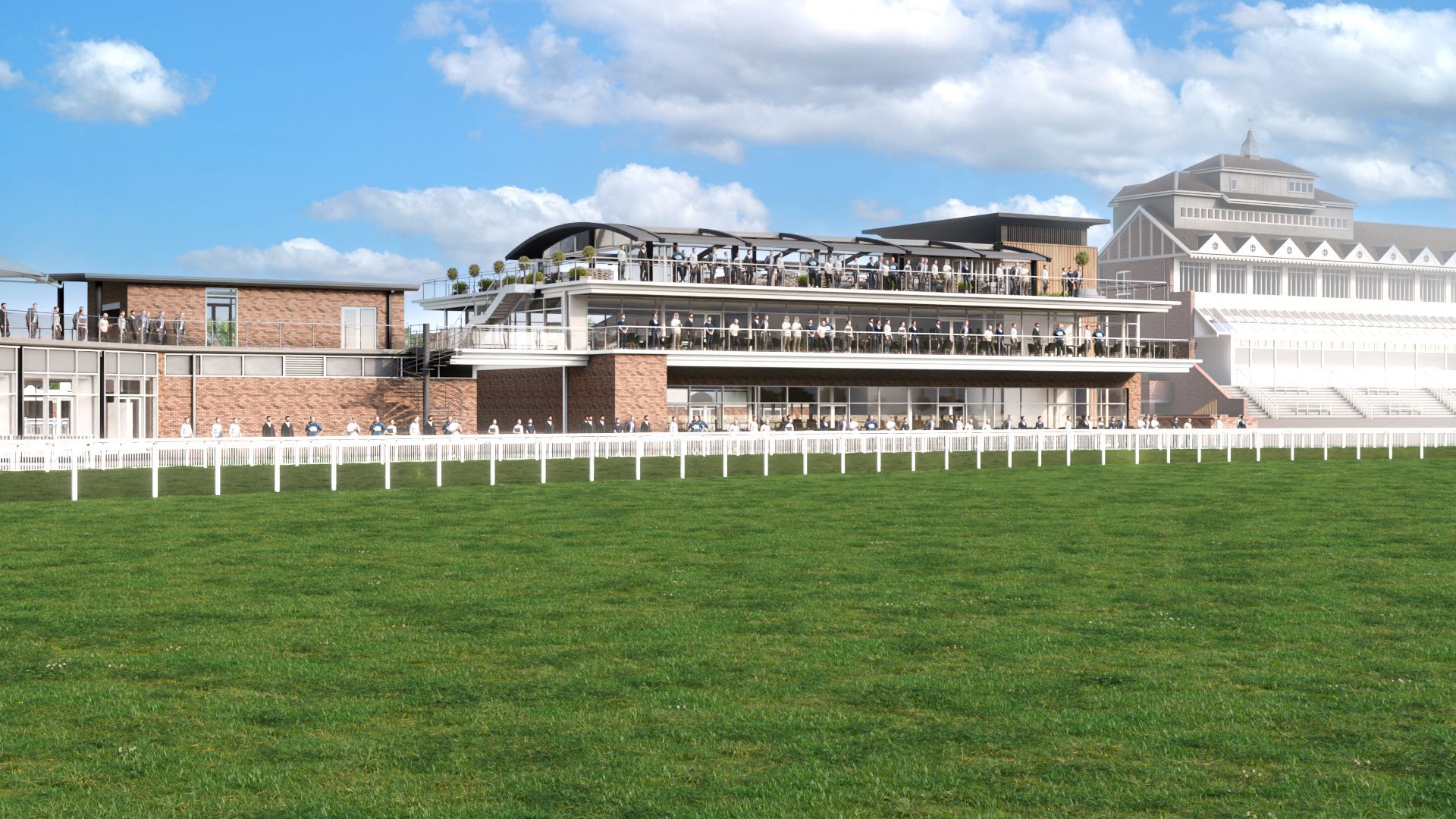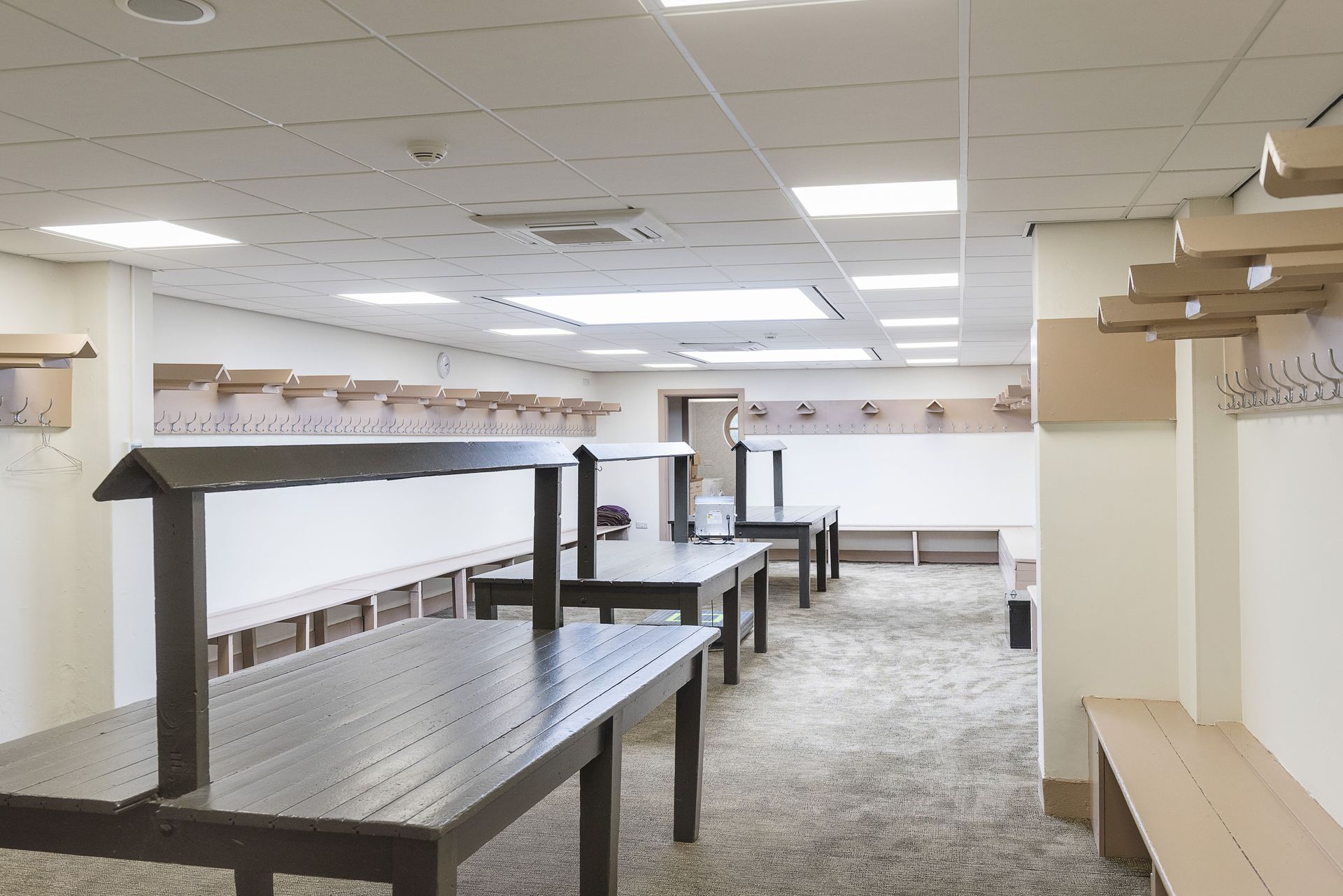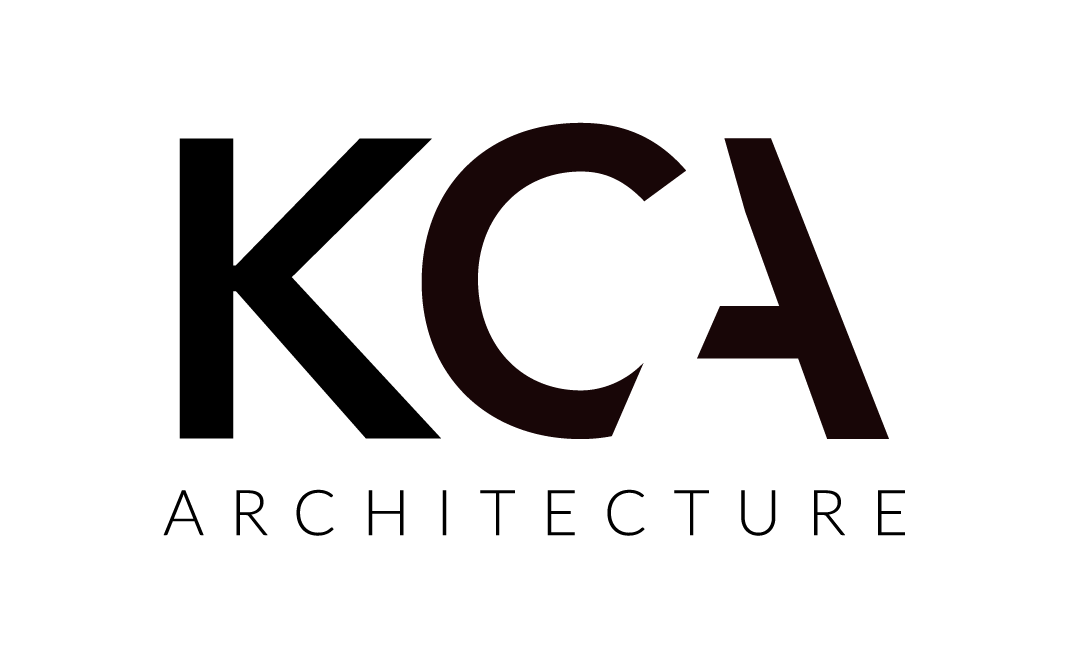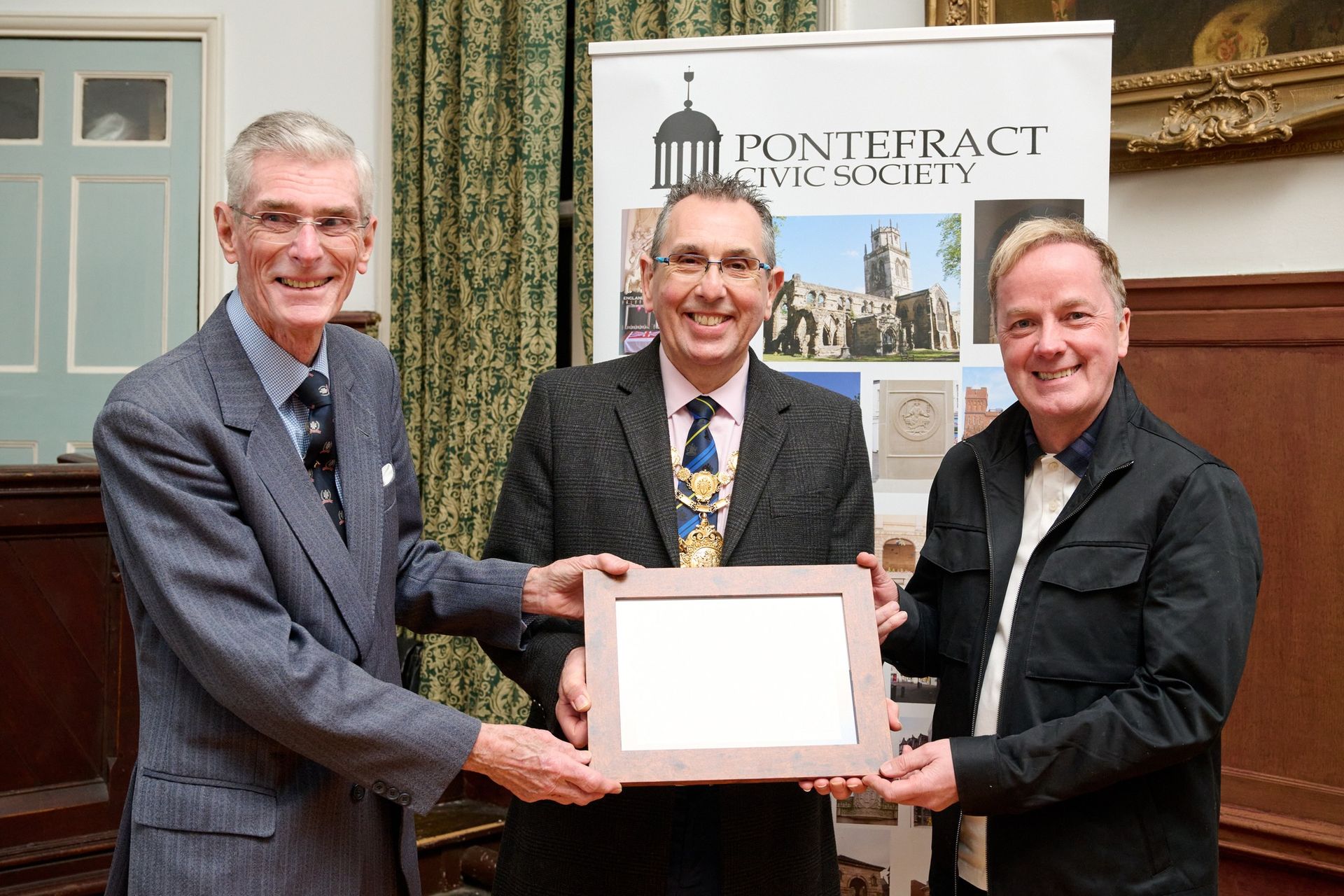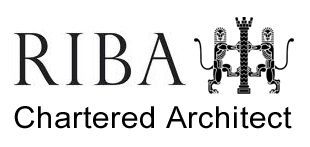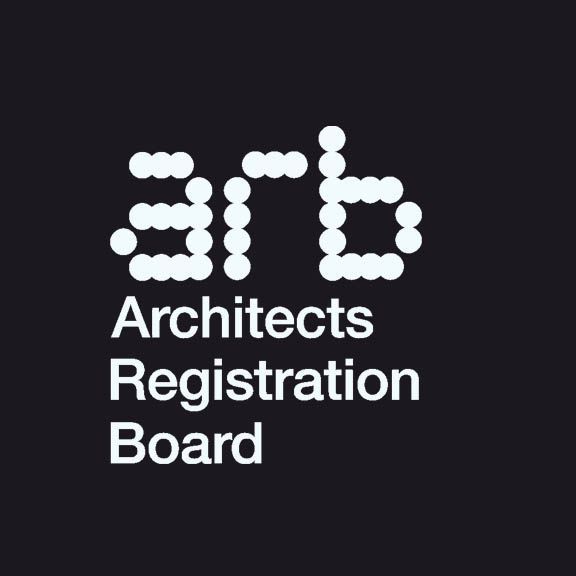KCA are hiring!
Due to a number of new commissions, KCA are looking to recruit a new member to the team.
KCA Architecture Ltd are an up-and-coming architectural practice situated at Aske Stables, just outside of Richmond, in the heart of North Yorkshire. We manage projects of all sizes, from bespoke, one-off residential schemes to large-scale commercial developments and looking for an enthusiastic and experienced Architectural Technician/Architect to join us.
Key responsibilities and tasks are:
· Lead and contribute to the design and delivery of a variety of projects, small and large, from inception through to completion.
· Engage directly with clients, consultants, and contractors to ensure the successful delivery of projects on time, within budget, and to a high standard.
· Produce high-quality drawings, models, and detailed specifications.
· Use Revit for design development and documentation, ensuring that the design intent is maintained throughout the project lifecycle.
· Ensure compliance with relevant regulations, including planning and building regulations standards.
· Support other team members.
Skills, Experience, Requirements:
· Minimum of 3 years’ experience working in the sector in architecture or technology.
· Have experience of running projects on site.
· A solid understanding of the UK Planning System and Building Regulations.
· Proficiency in using Revit.
· Have a UK driving license and car
The role will be based in the office at Aske Estate in Richmond, North Yorkshire.
Hours are 9-5 Monday to Friday but can be flexible for the right person.
Please get in touch today if you are interested in joining our team at; info@kca-architecture.co.uk
