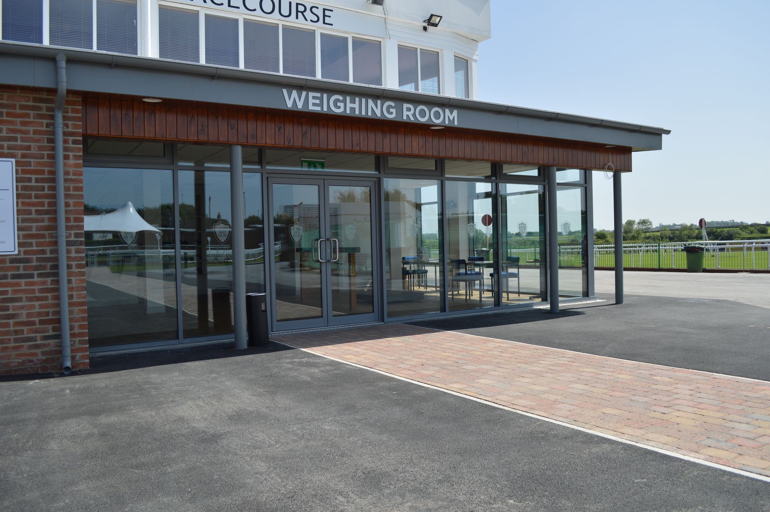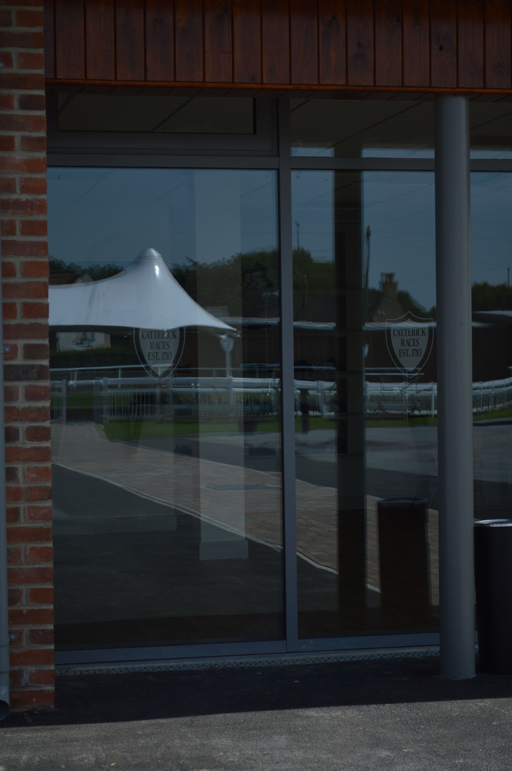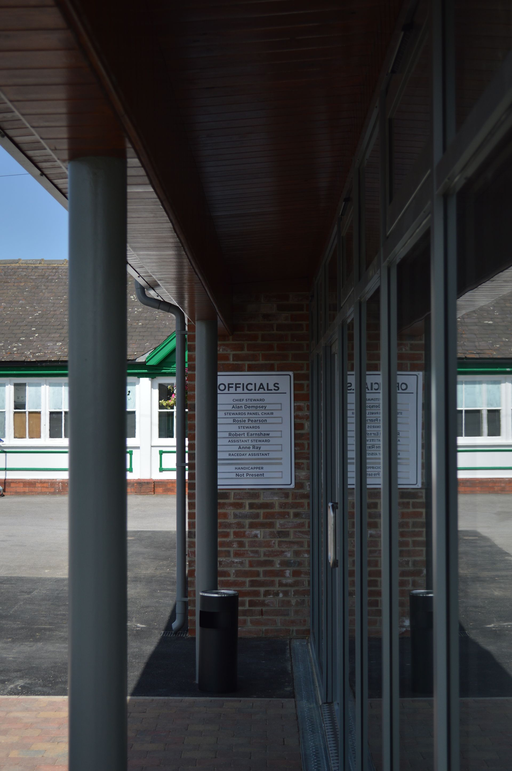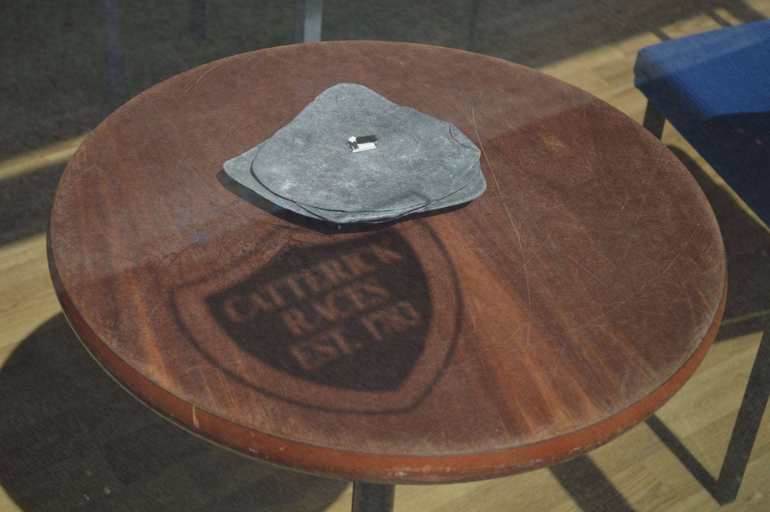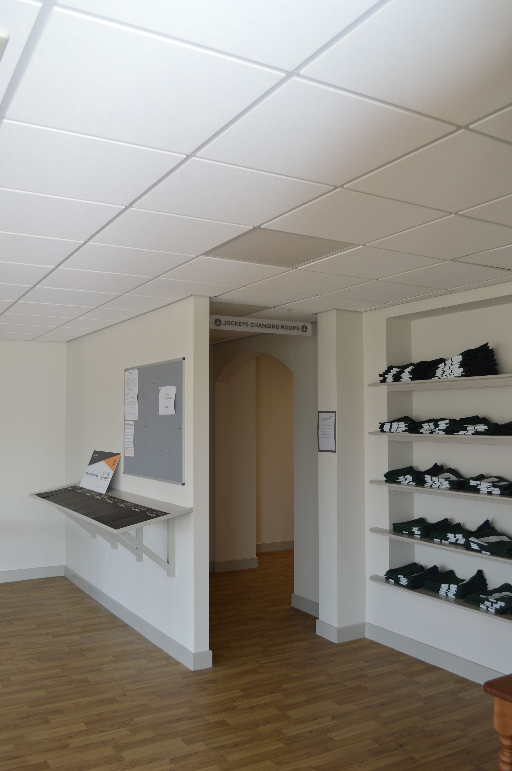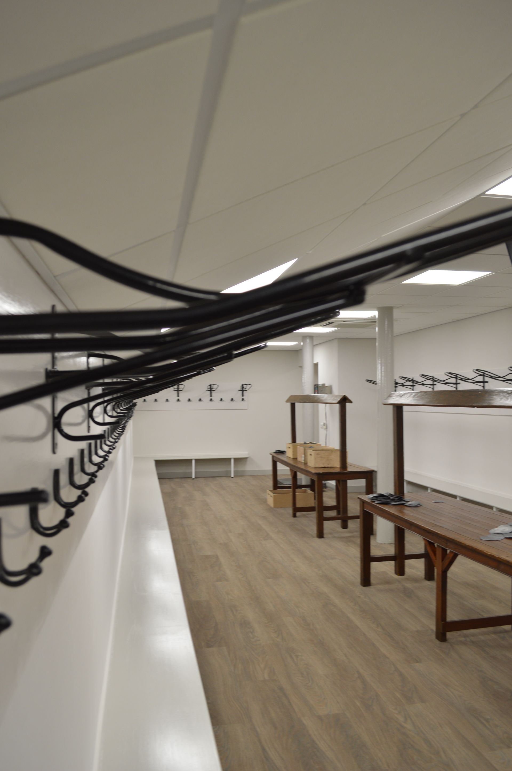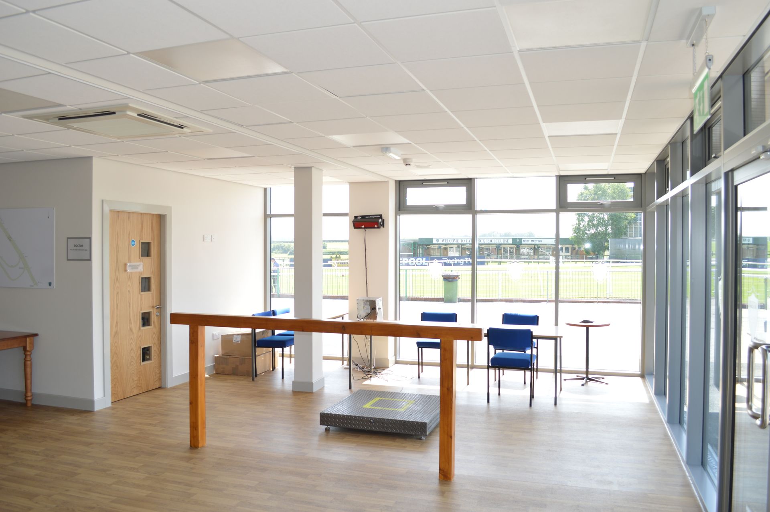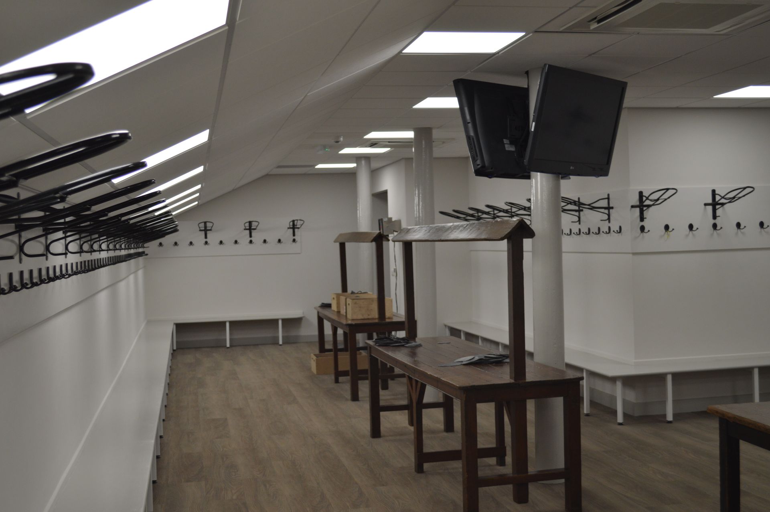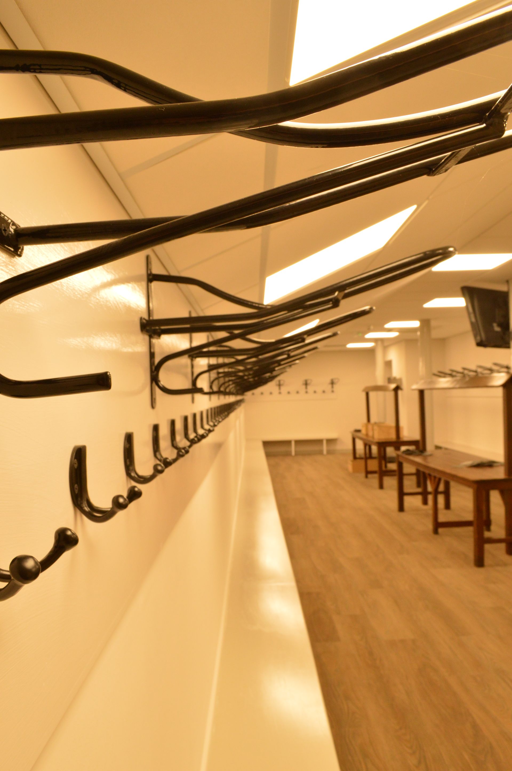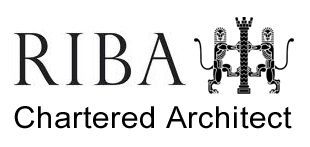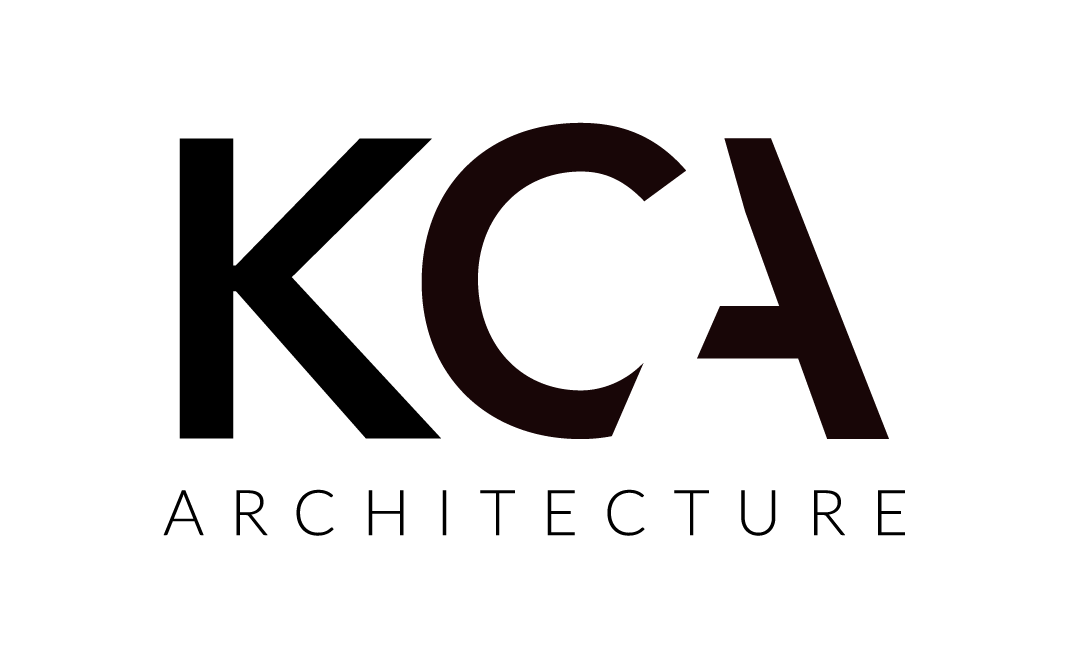
Client:
Catterick Racecourse
Project:
Weighing Room Extension plus Alterations and Parade Ring Project
Location: Catterick Racecourse, Richmond, North Yorkshire
Size: 384m2
Year: 2019
The project involved a comprehensive reconfiguration and expansion of the building to accommodate various enhancements. Recognizing the increasing number of female jockeys in the sport, the facility now includes additional dedicated spaces for them. To further meet regulatory standards, the redevelopment introduced new drug testing areas, facilitating smoother compliance processes.
In addition, the canteen was expanded to provide a more comfortable and relaxing breakout area, with an adjoining physiotherapy room to support jockeys’ physical health. A warm-up space was also incorporated to promote their well-being. Alongside these specific upgrades, the entire Weighing Room received a full refurbishment, ensuring that every aspect of the facility aligns with the expectations of a top-tier racecourse.
The successful completion of this project has revitalised the Weighing Room at Catterick Racecourse, transforming it into a modern, functional space that fully meets the needs of its users and supports the racecourse’s commitment to providing quality facilities.
Architect: Harris Irwin Associates (Katie Craggs as lead)
Project Manager / QS: Project Management Scotland
Main Contractor: Moody Construction
Structural Engineer: Griffin Design
Electrical Consultants: E and P Electrics
Mechanical Consultations: Twin Services
CDM Consultants: Safety Zone (Consulting)

