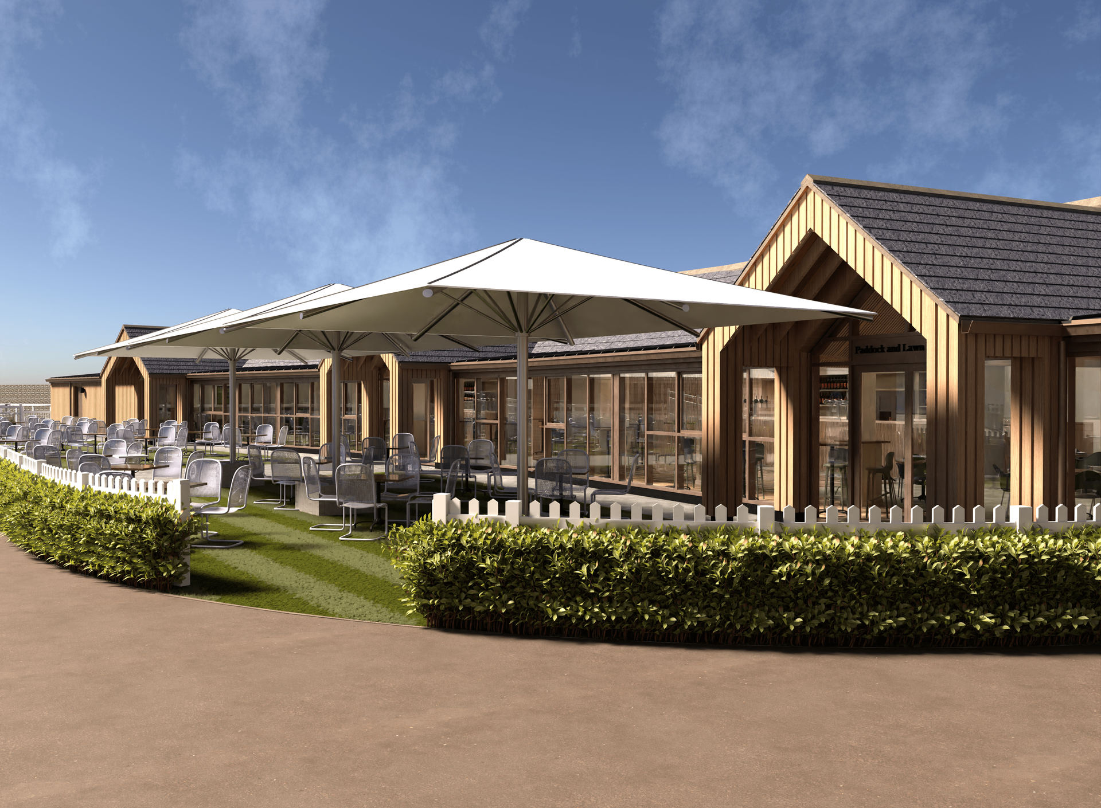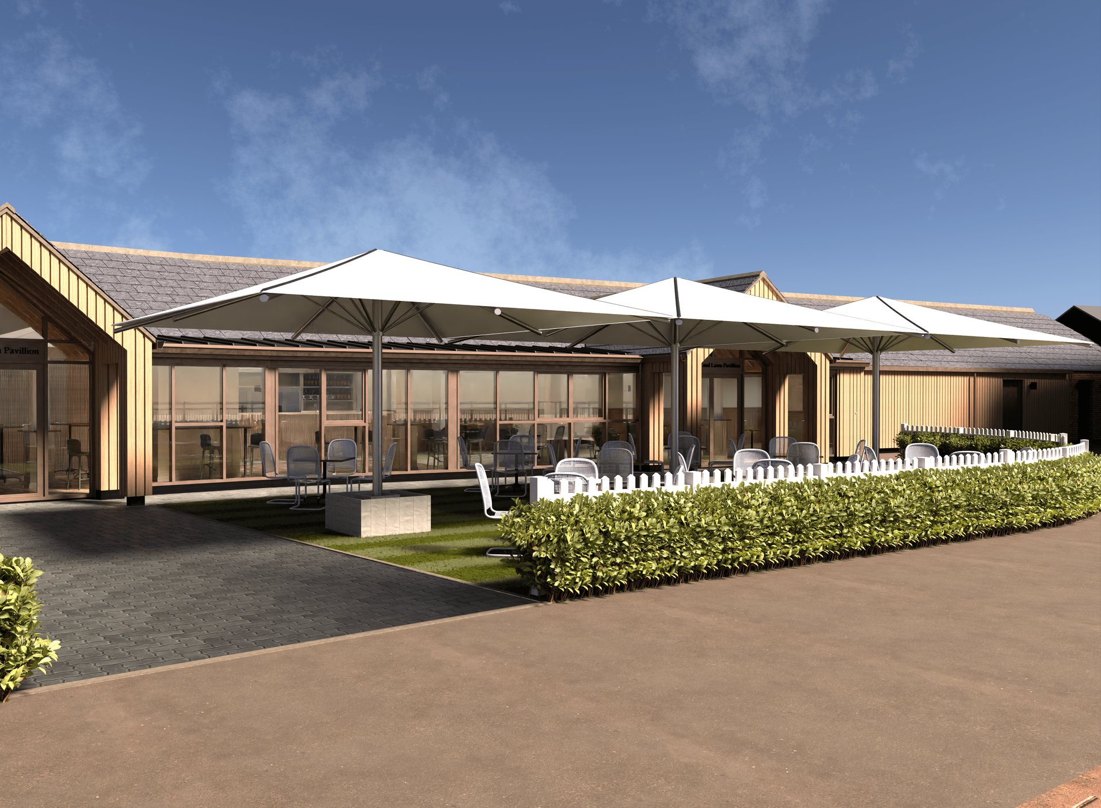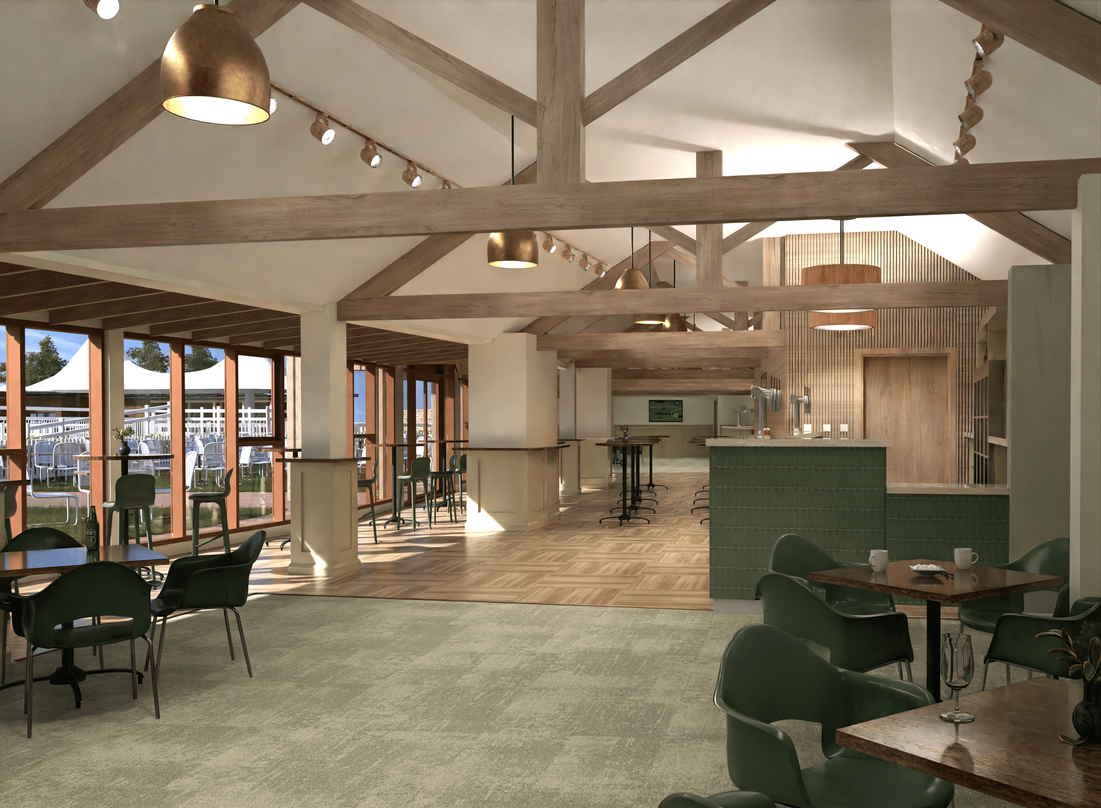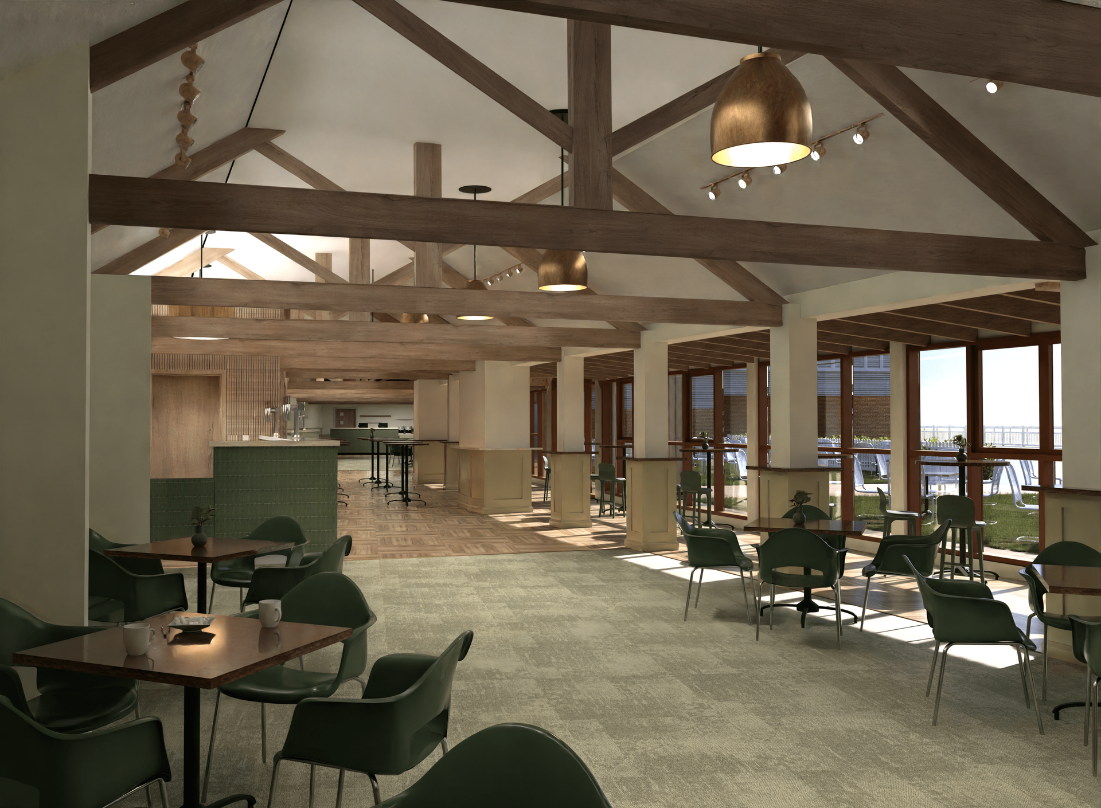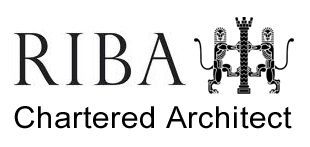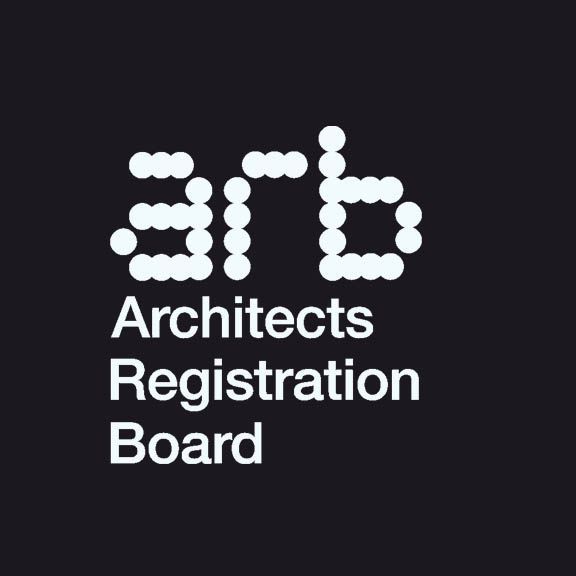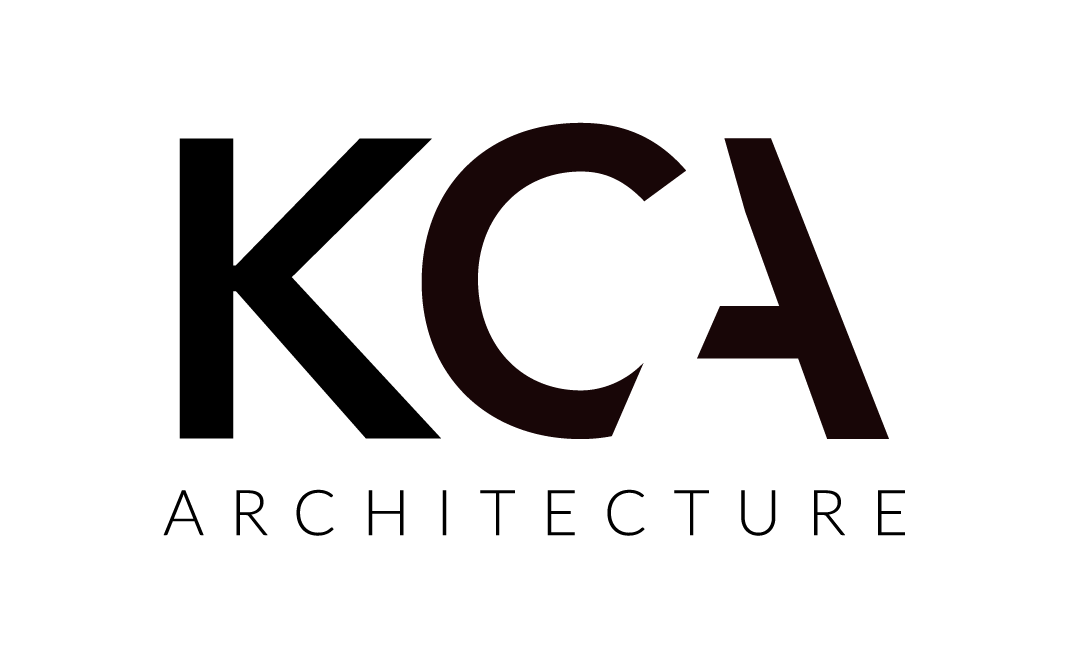
Client:
Catterick Racecourse
Project:
Horseshoe Cafe and Bar Development
Location: Catterick Racecourse, Richmond, North Yorkshire
Size: 500m2
Year: 2024
The redevelopment, refurbishment, and extension of the Horseshoe Cafe and Bar at Catterick Racecourse aims to enhance the race day experience by transforming the facility into a modern, open-plan bar and servery. Centrally located adjacent to the Parade Ring and Weighing Room, this revitalized space immerses visitors in the vibrant atmosphere of the day, offering an inviting spot to enjoy the excitement of the races.
The design makes extensive use of redwood timber, a material chosen for its natural aesthetics and versatility. Externally, the timber is left untreated to allow it to gradually weather and blend with the surroundings over time. Inside, the existing and new timber is oiled to maintain its warm and rich colour, creating a cosy yet contemporary feel. This continuity of materials brings a sense of cohesion to the structure, while the open-plan layout and abundant natural light blur the boundaries between the indoor and outdoor spaces.
The overall atmosphere is light, airy, and spacious, with a sense of openness that connects racegoer with the surrounding environment and the energy of the racecourse. The Horseshoe Cafe and Bar is designed to offer an elevated experience, aligning with Catterick Racecourse’s commitment to providing modern, high-quality facilities that cater to the needs and enjoyment of racegoers.
This project was completed in December 2024.
Architect: KCA Architectural
Project Manager / QS: Glenrate Project Management
Main Contractor: Moody Construction
Structural Engineer: Structural & Civil Consultants
Electrical Consultants: E and P Electrics
Mechanical Consultations: Twin Services
CDM Consultants: A and N Safety Consultants
Interior Architectural Designer: Mayview Designs
Loose Furniture: Hill Cross Furniture

