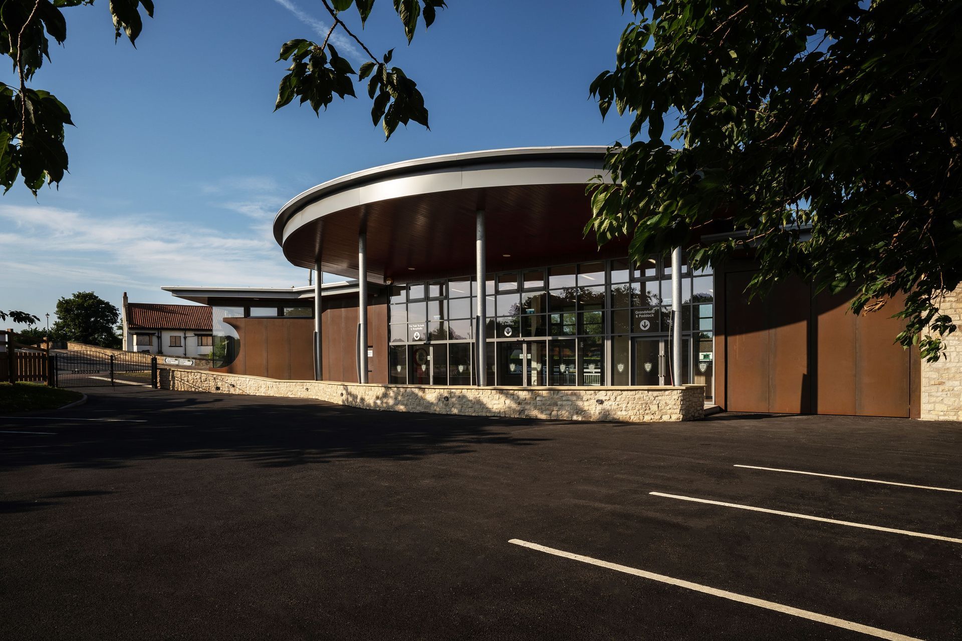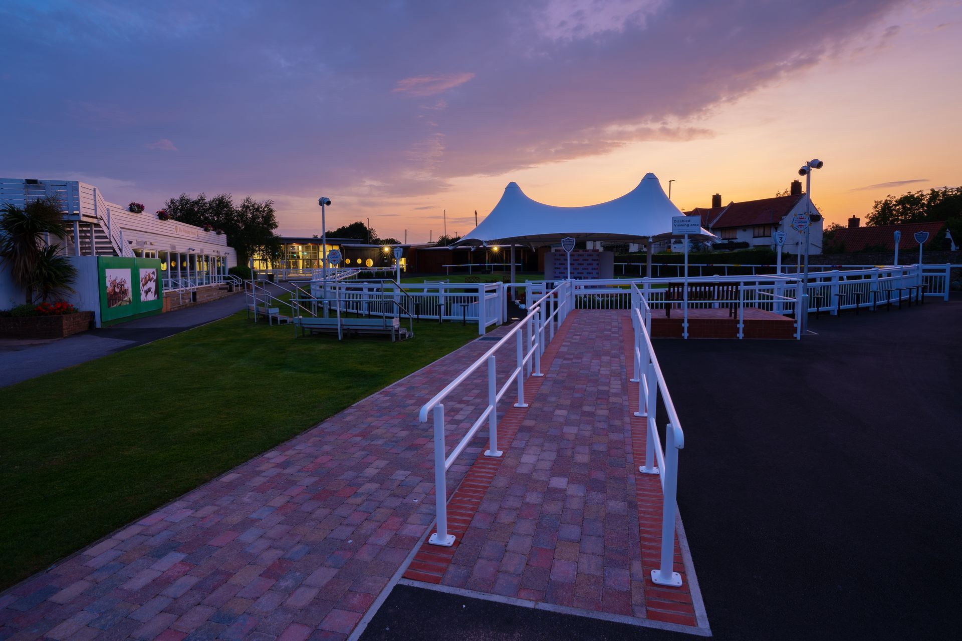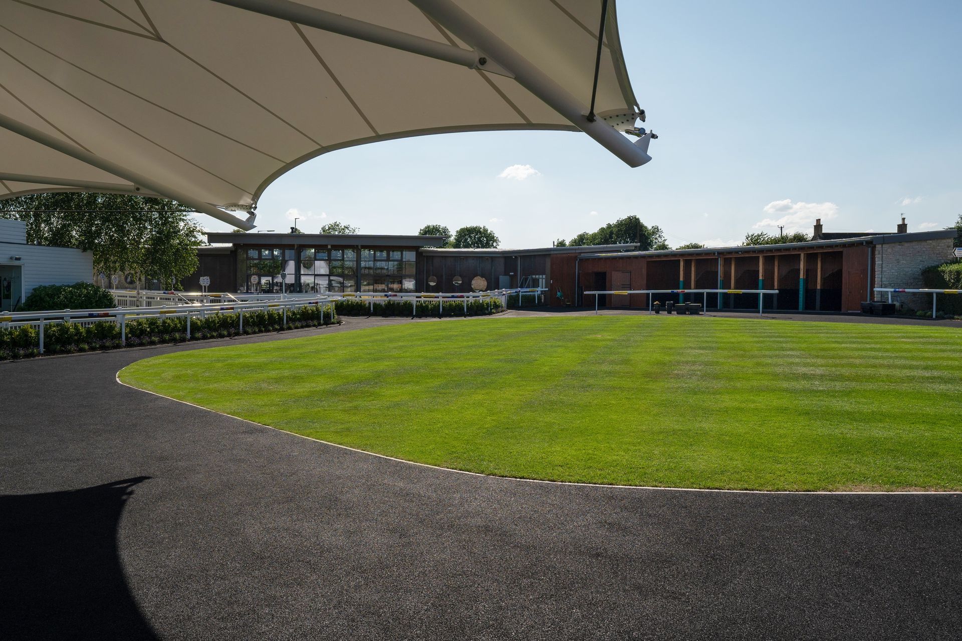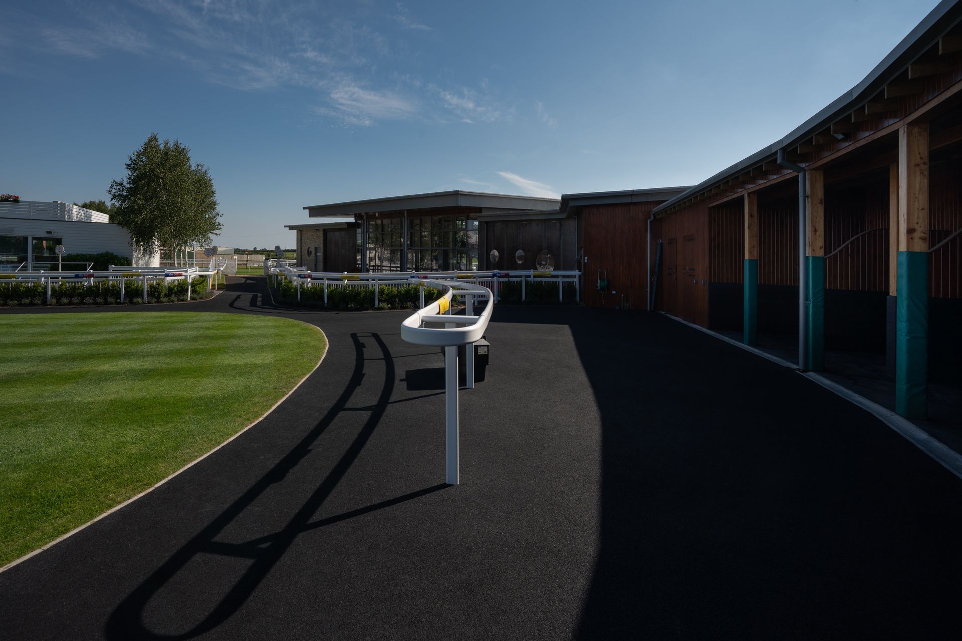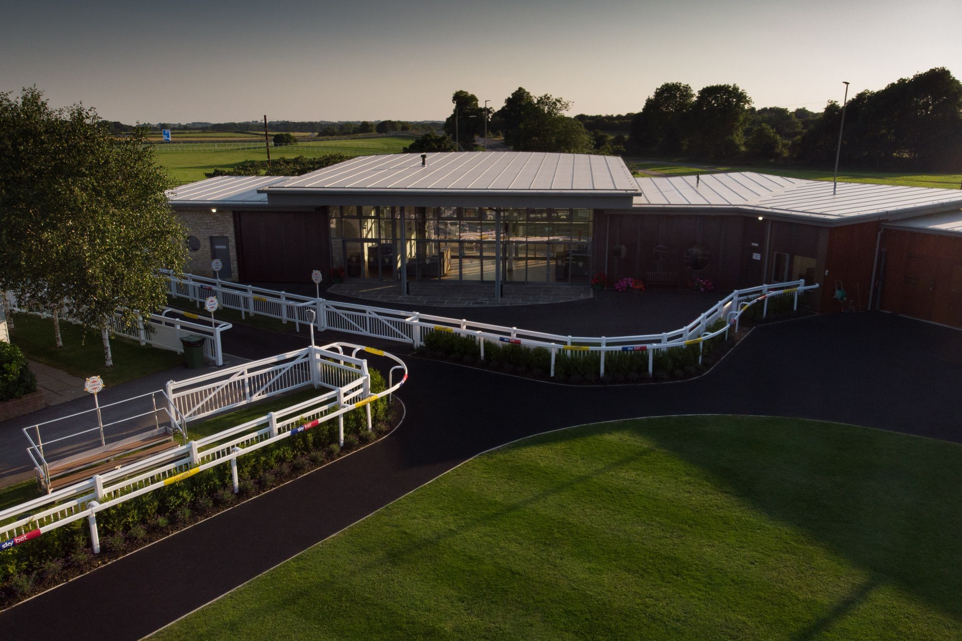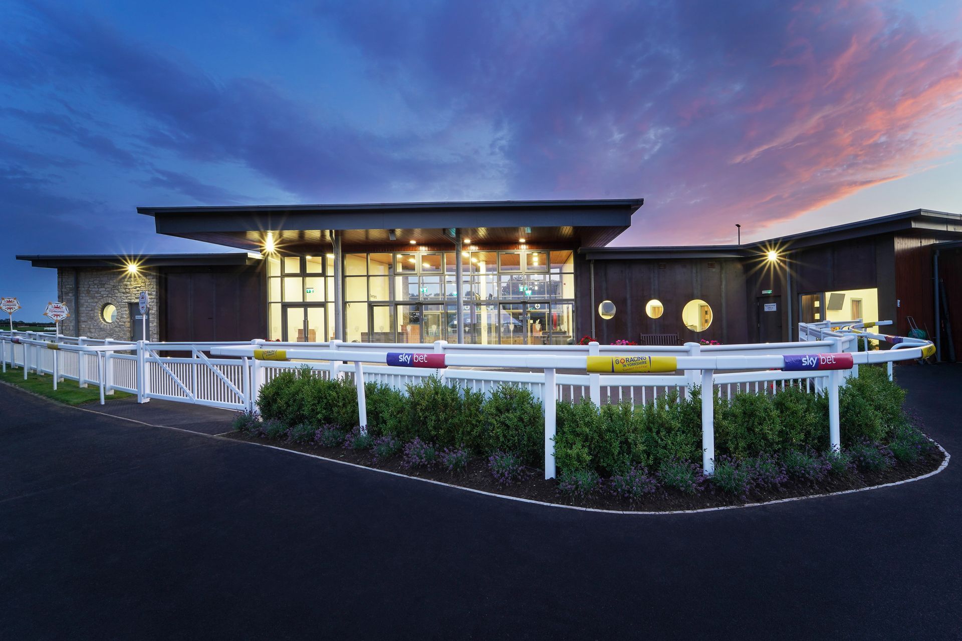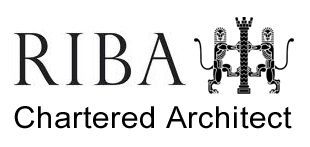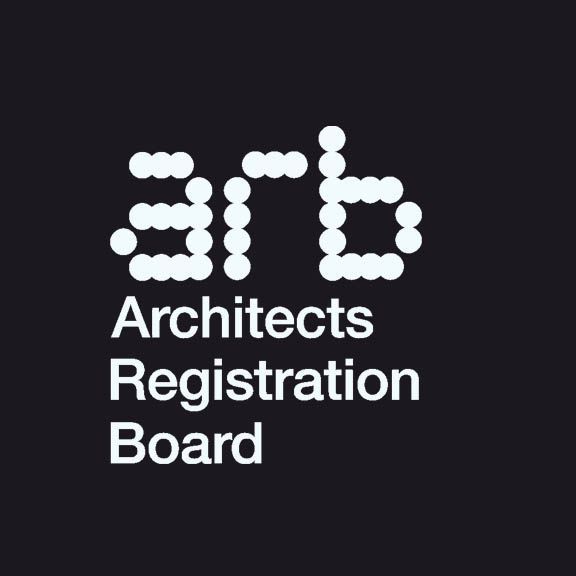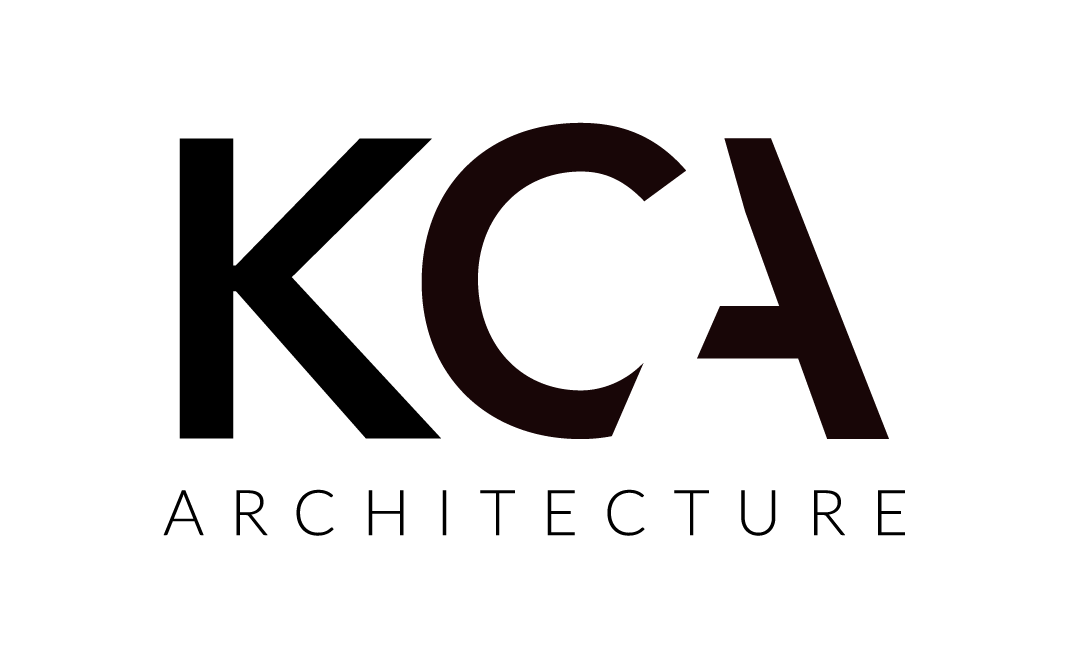
Client:
Catterick Racecourse
Project:
New Entrance and Saddling Boxes
Location: Catterick Racecourse, Richmond, North Yorkshire
Size: 435m2
Year: 2018
This project was completed in March 2019.
Architect: Harris Irwin Associates (Katie Craggs as lead)
Project Manager / QS: Project Management Scotland
Main Contractor: Moody Construction
Structural Engineer: Griffin Design
Electrical Consultants: E and P Electrics
Mechanical Consultations: Twin Services
CDM Consultants: Safety Zone (Consulting)

