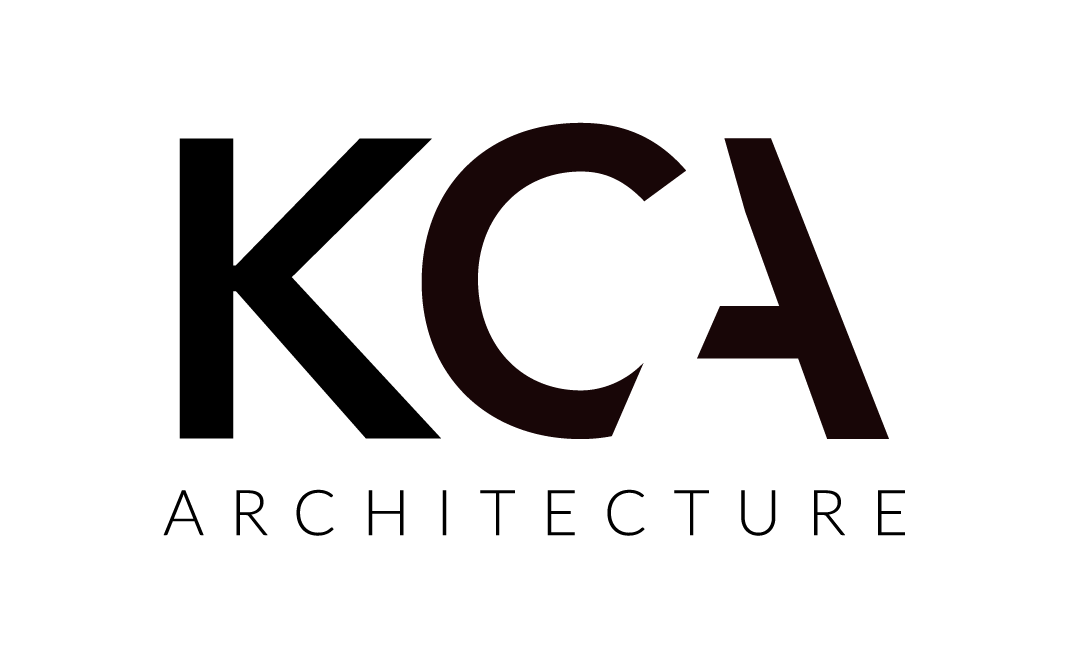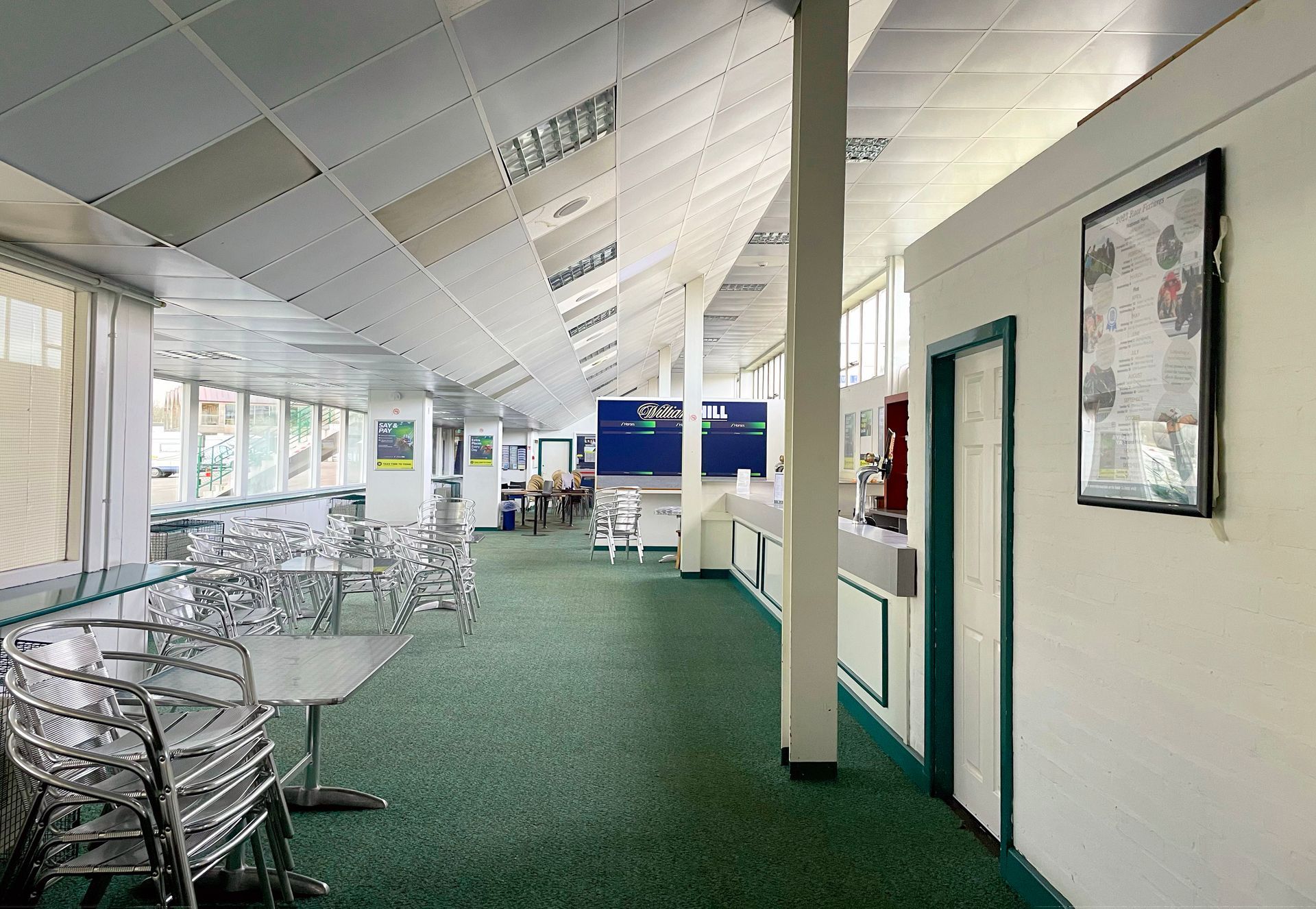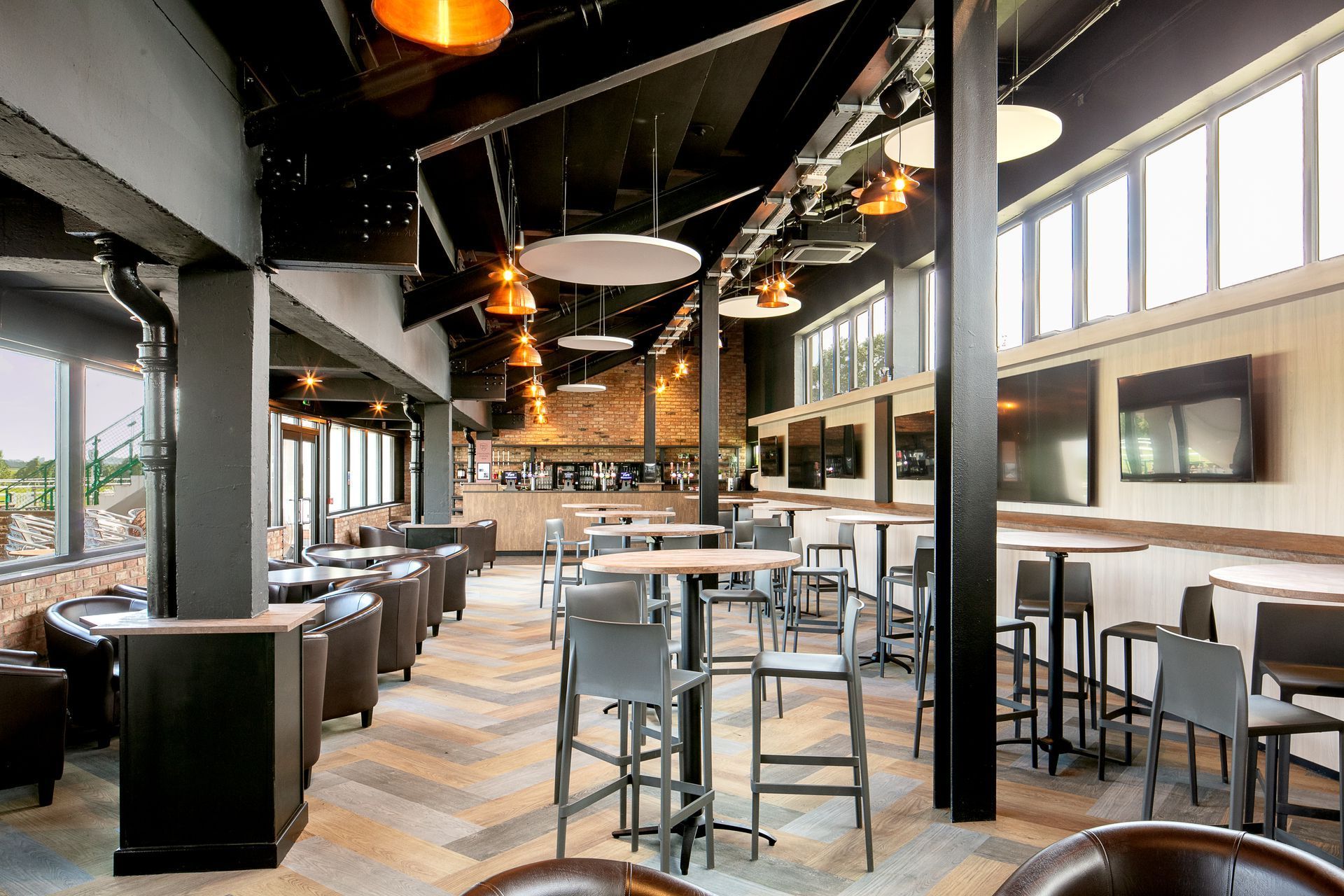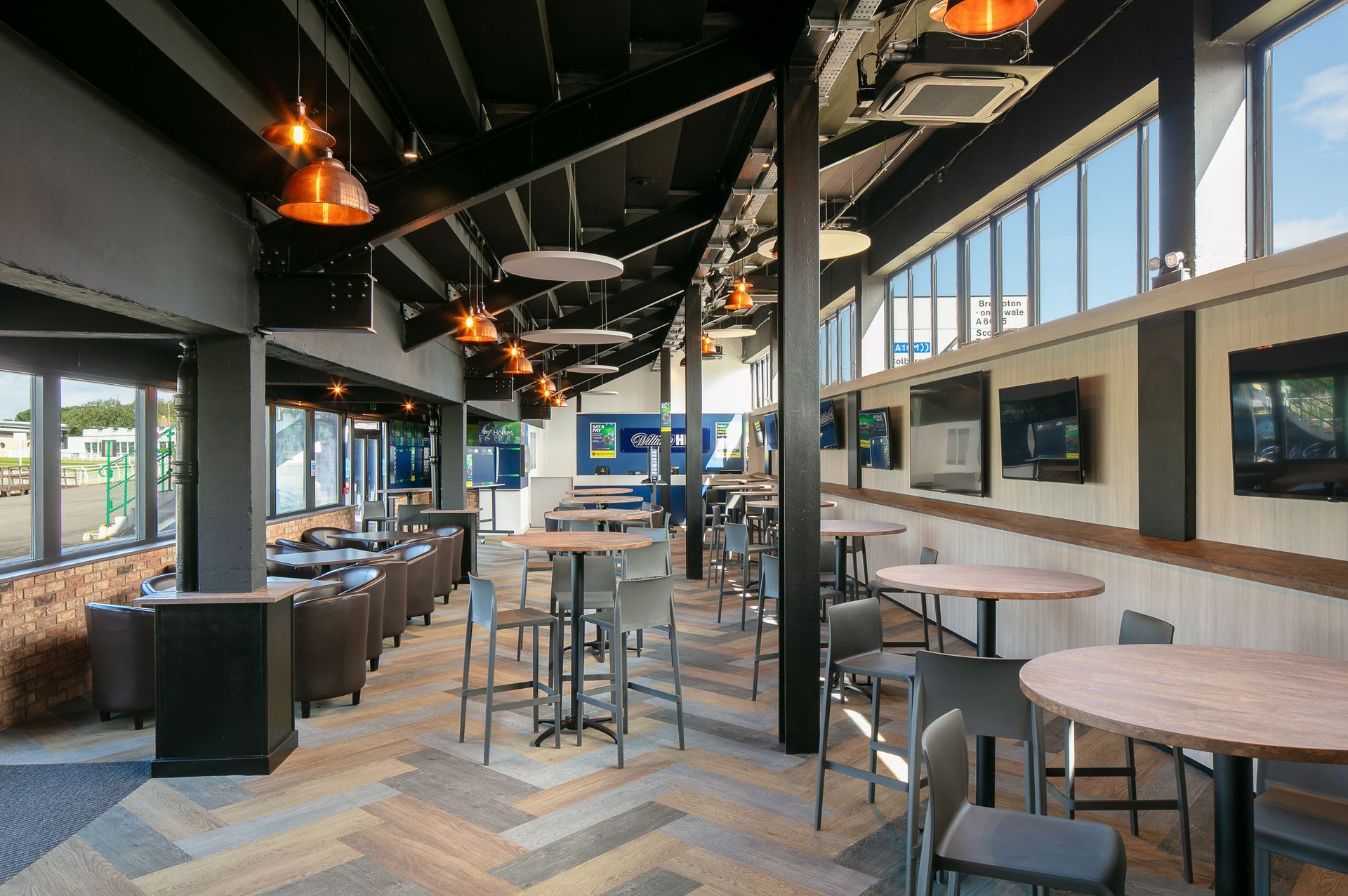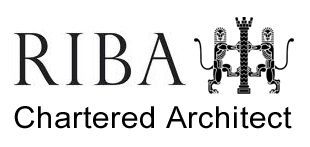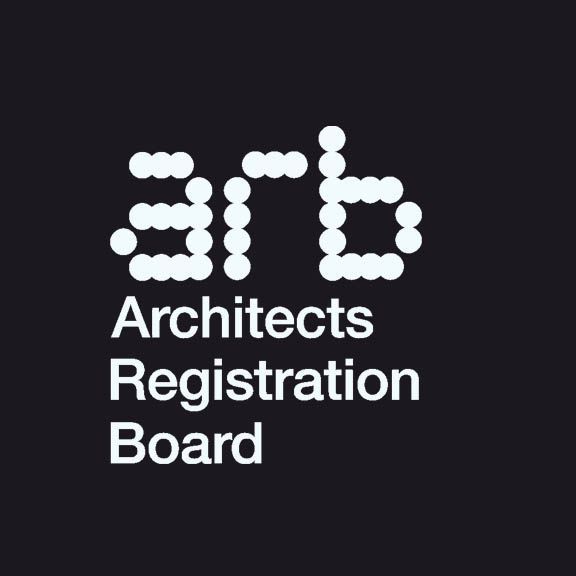Client:
Catterick Racecourse
Project:
Long Shots Bar
Location: Catterick Racecourse, Richmond, North Yorkshire
Size: 234m2
Year: 2023
The refurbishment of the Longshots Bar at the racecourse has revitalized what was once an underutilised and outdated Betting Bar, transforming it into a dynamic space tailored to the needs of betting enthusiasts. Positioned strategically within the enclosure, this bar caters specifically to racegoers focused on betting, offering them convenient access to both an internal betting shop and external bookmakers.
The renovation involved stripping back the bar to its structural elements, creating an industrial-inspired aesthetic that showcases exposed materials for a modern and open feel. The centrepiece of the new design is a long, fixed TV wall, which provides patrons with access to a variety of sports broadcasts, enhancing the overall race day experience with continuous action.
The reconfiguration of the space has also doubled its capacity compared to the previous layout, allowing it to accommodate a larger number of racegoers. This increased capacity, combined with the updated amenities, has elevated the Longshots Bar into a vibrant hub for betting and socializing, making it an essential part of the racecourse’s offering and significantly improving the experience for betting-focused patrons.
This was completed in November 2023.
Architect: KCA Architectural
Project Manager / QS: KCA Architectural
Main Contractor: Moody Construction
Electrical Consultants: C and B Electrics
Mechanical Consultations: Twin Services
CDM Consultants: A and N Safety Consultants
Sign up for our Newsletter
Sign up to our newsletter
We will get back to you as soon as possible
Please try again later

VISIT
Aske Stables, Aske
Richmond, North Yorkshire
DL10 5HG
CONTACT
Website by www.gekkocreative.co.uk
